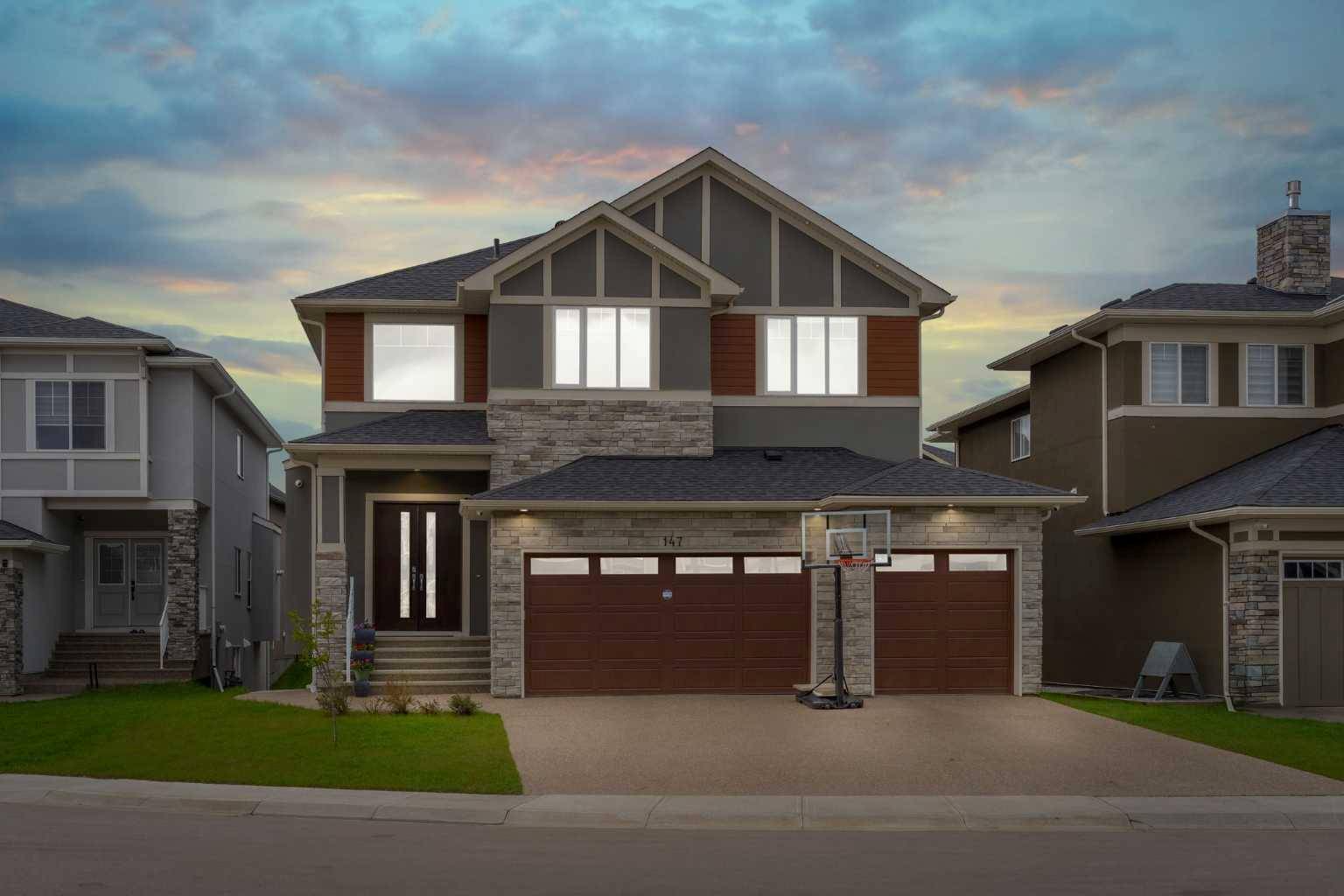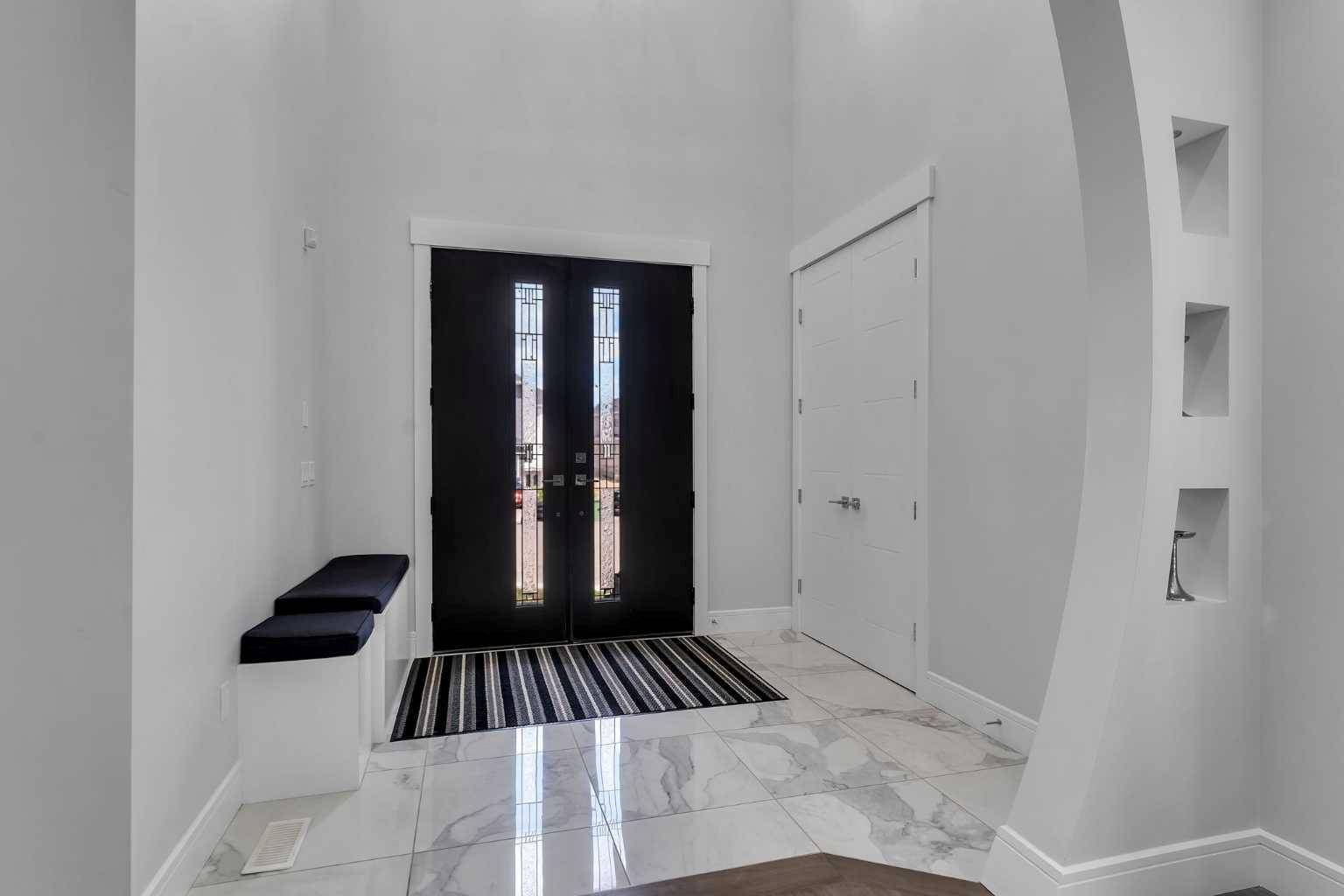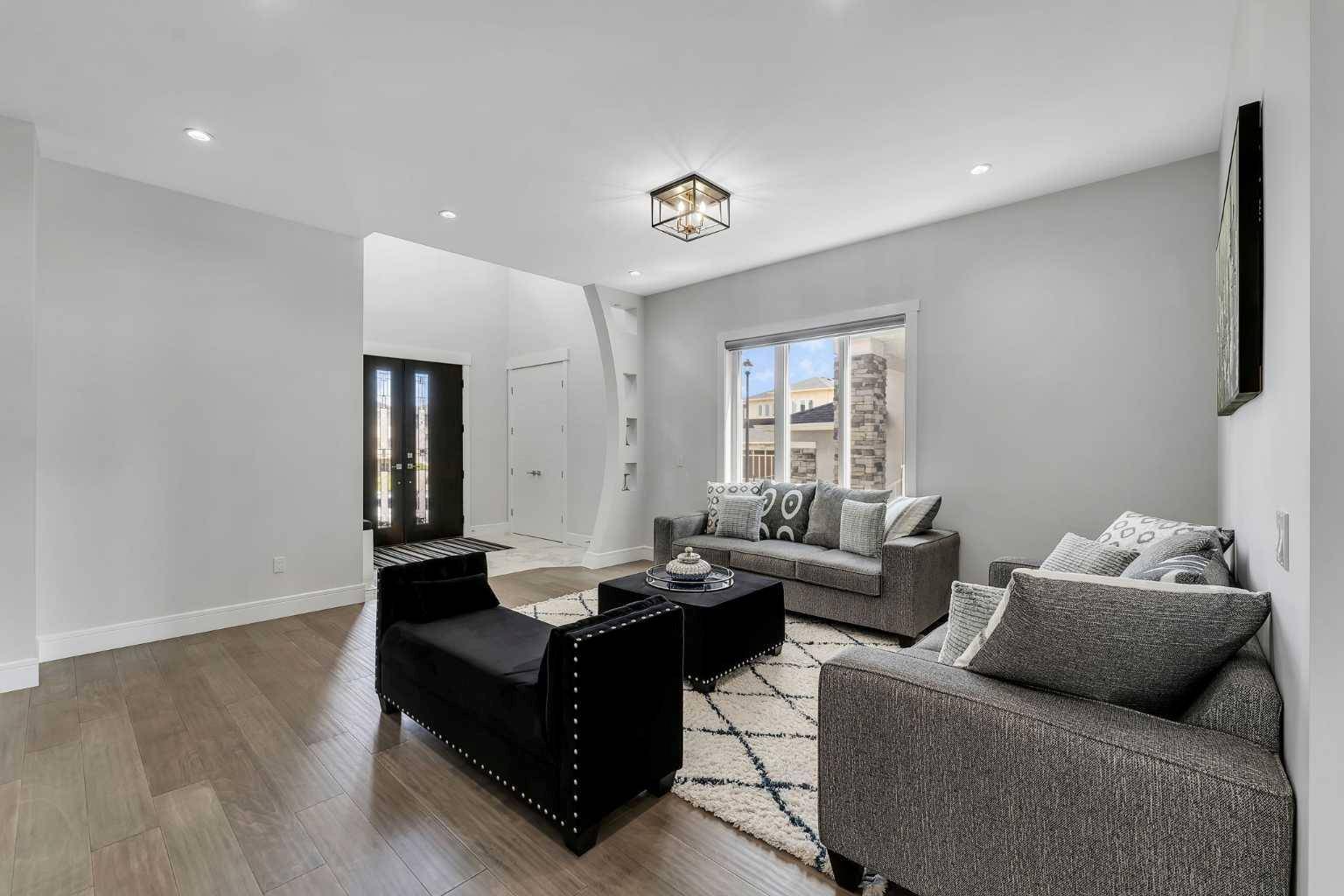$1,185,000
$1,215,000
2.5%For more information regarding the value of a property, please contact us for a free consultation.
147 Kinniburgh PL Chestermere, AB T1X 1Y2
7 Beds
6 Baths
3,486 SqFt
Key Details
Sold Price $1,185,000
Property Type Single Family Home
Sub Type Detached
Listing Status Sold
Purchase Type For Sale
Square Footage 3,486 sqft
Price per Sqft $339
Subdivision Kinniburgh North
MLS® Listing ID A2223692
Sold Date 06/20/25
Style 2 Storey
Bedrooms 7
Full Baths 5
Half Baths 1
Year Built 2020
Annual Tax Amount $5,563
Tax Year 2024
Lot Size 5,419 Sqft
Acres 0.12
Property Sub-Type Detached
Source Calgary
Property Description
TWO BASEMENT SECTIONS - WALKOUT 2-BED ILLEGAL SUITE + HOME THEATRE & BAR FOR UPSTAIRS USE!!! MASTERPIECE BOASTING OVER 5100 SQ.FT OF LUXURIOUS LIVING SPACE!! ATTACHED TRIPLE GARAGE!! FULL OF UPGRADES!! LAUNDRY ON BOTH THE LEVELS!! TOTAL OF 7 BED 6 BATH!! 2 MASTER BEDROOMS!! OPEN TO BELOW FAMILY ROOM!! SPICE KITCHEN!! MAIN FLOOR BEDROOM AND FULL BATH!! HOME THEATRE!! Welcome to a true showstopper—the main floor spans over 1,700 SQFT and showcases an open-concept design with soaring ceilings in the family room, an inviting living room, formal dining area and a bright breakfast nook with access to the deck. The chef's kitchen is finished with sleek stainless steel appliances, a large central island and a fully equipped SPICE KITCHEN. Main floor bedroom that can also be used as office and full bath add valuable flexibility to this home. Upstairs, offers luxurious PRIMARY RETREAT, complete with a 5PC ensuite and W.I.C. Another bedroom also features its own 3PC ENSUITE and W.IC, while two more bedrooms share a stylish 3-piece bath. A cozy bonus room and convenient upper-level laundry round out this level. The WALKOUT BASEMENT is a standout feature, offering two separate spaces: one side includes a 2-bedroom ILLEGAL SUITE with full kitchen, bathroom, living area and direct access to a private patio. The other is an entertainer's dream with a home theatre, bar area and 2PC bath. Nestled in a highly desirable location just minutes from Chestermere Lake, this extraordinary home offers a rare blend of space, style and functionality. THIS HOME DELIVERS LUXURY AND VERSATILE LIKE NO OTHER!! A RARE FIND - SCHEDULE YOUR VIEWING TODAY!!
Location
Province AB
County Chestermere
Zoning R-1
Direction N
Rooms
Other Rooms 1
Basement Separate/Exterior Entry, Full, Suite, Walk-Out To Grade
Interior
Interior Features Built-in Features, Kitchen Island, Open Floorplan, Walk-In Closet(s)
Heating Forced Air, Natural Gas
Cooling Central Air
Flooring Carpet, Tile, Vinyl Plank
Fireplaces Number 1
Fireplaces Type Gas
Appliance Other
Laundry In Basement, Upper Level
Exterior
Parking Features Triple Garage Attached
Garage Spaces 3.0
Garage Description Triple Garage Attached
Fence Fenced
Community Features Lake, Park, Schools Nearby
Roof Type Asphalt Shingle
Porch Deck, Patio
Lot Frontage 51.84
Total Parking Spaces 6
Building
Lot Description Back Yard
Foundation Poured Concrete
Architectural Style 2 Storey
Level or Stories Two
Structure Type Stone,Stucco,Vinyl Siding,Wood Frame
Others
Restrictions None Known
Tax ID 57476712
Ownership Private
Read Less
Want to know what your home might be worth? Contact us for a FREE valuation!

Our team is ready to help you sell your home for the highest possible price ASAP





