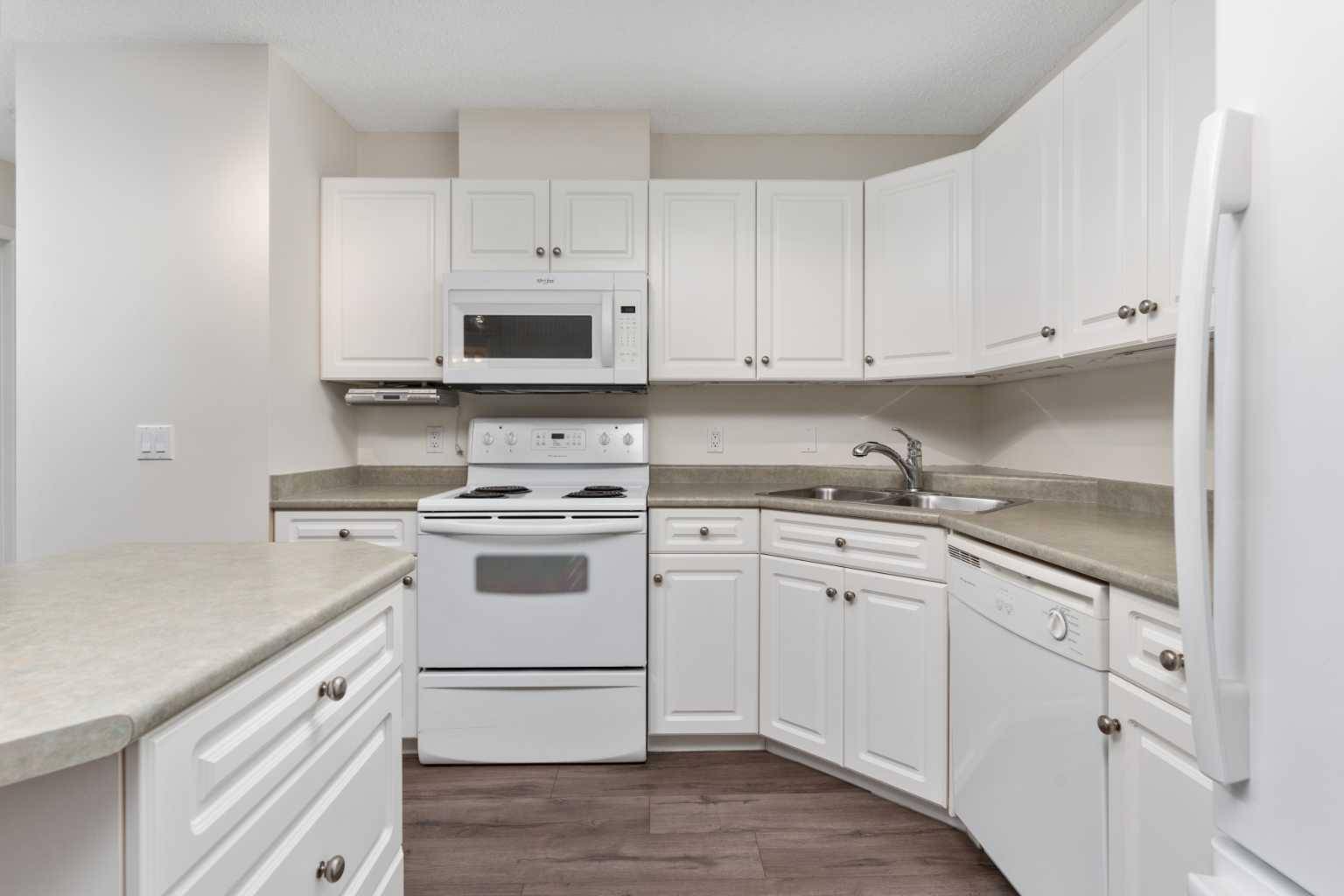$278,000
$285,000
2.5%For more information regarding the value of a property, please contact us for a free consultation.
4834 52A ST #205 Camrose, AB T4V 1W4
2 Beds
2 Baths
1,047 SqFt
Key Details
Sold Price $278,000
Property Type Condo
Sub Type Apartment
Listing Status Sold
Purchase Type For Sale
Square Footage 1,047 sqft
Price per Sqft $265
Subdivision Downtown Camrose
MLS® Listing ID A2219885
Sold Date 06/13/25
Style Apartment-Single Level Unit
Bedrooms 2
Full Baths 2
Condo Fees $604/mo
Year Built 2004
Annual Tax Amount $2,574
Tax Year 2024
Property Sub-Type Apartment
Source Central Alberta
Property Description
Welcome to this immaculate 2-bedroom, 2-full-bathroom condo in the desirable Fieldstone Place, offering modern living at its finest. This unit is move-in ready with fresh paint and brand-new flooring throughout, providing a clean, updated space that's ready for you to call home. The open floorplan is ideal for both everyday living and entertaining, featuring a cozy corner gas fireplace and a spacious balcony, complete with a gas BBQ hook-up (included), and access from both the living room and the primary bedroom.
Both bedrooms offer plenty of space for larger furniture, with the primary suite featuring dual closets and a luxurious 3-piece ensuite bathroom with a walk-in shower. The condo also offers convenient in-suite laundry and additional locked storage in the parking garage, where you'll appreciate the heated underground parking stall (separately titled).
This well-maintained adult-living building offers a community/rec room on the top floor with stunning views of Mirror Lake and an outdoor patio for residents to enjoy. The welcoming entryway sets the tone for a clean, friendly atmosphere. Don't miss out on this exceptional home – it's the complete package for comfortable, convenient living!
Location
Province AB
County Camrose
Zoning R4
Direction E
Rooms
Other Rooms 1
Interior
Interior Features Open Floorplan
Heating Boiler
Cooling Central Air
Flooring Carpet, Vinyl Plank
Fireplaces Number 1
Fireplaces Type Gas, Living Room, Mantle
Appliance Dishwasher, Electric Stove, Microwave Hood Fan, Refrigerator, Washer/Dryer Stacked, Window Coverings
Laundry In Unit
Exterior
Parking Features Parkade, Underground
Garage Spaces 1.0
Garage Description Parkade, Underground
Community Features Park, Shopping Nearby, Walking/Bike Paths
Amenities Available Elevator(s), Other, Parking, Party Room, Recreation Room, Roof Deck, Secured Parking, Snow Removal, Storage
Roof Type Asphalt Shingle
Porch Balcony(s)
Exposure E
Total Parking Spaces 1
Building
Story 4
Architectural Style Apartment-Single Level Unit
Level or Stories Single Level Unit
Structure Type Stucco,Wood Frame
Others
HOA Fee Include Common Area Maintenance,Insurance,Water
Restrictions Adult Living
Tax ID 92253417
Ownership Private
Pets Allowed No
Read Less
Want to know what your home might be worth? Contact us for a FREE valuation!

Our team is ready to help you sell your home for the highest possible price ASAP





