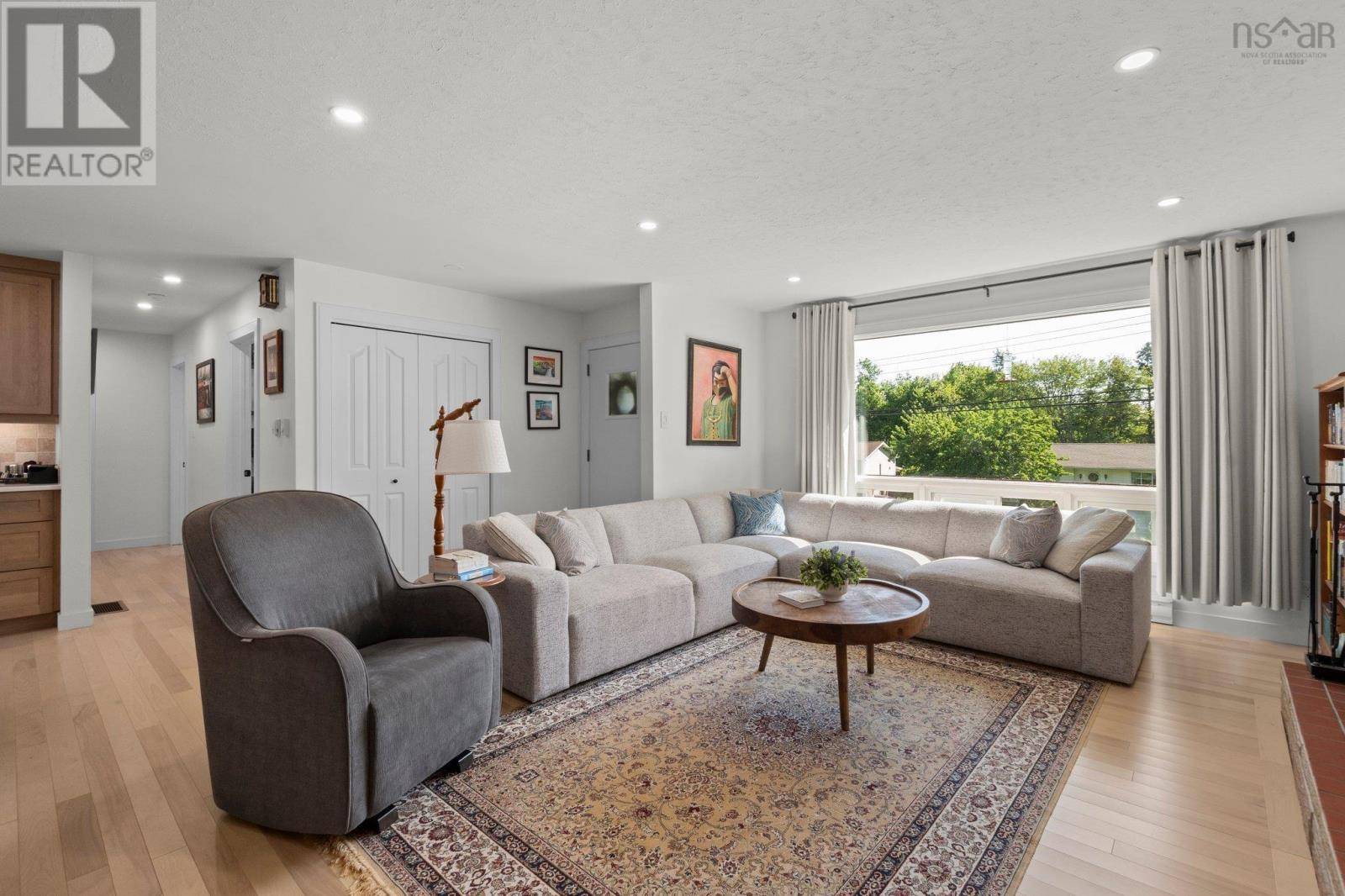8 Alderney Drive Enfield, NS B2T1J7
3 Beds
1 Bath
1,202 SqFt
UPDATED:
Key Details
Property Type Single Family Home
Sub Type Freehold
Listing Status Active
Purchase Type For Sale
Square Footage 1,202 sqft
Price per Sqft $407
Subdivision Enfield
MLS® Listing ID 202516120
Style Bungalow
Bedrooms 3
Year Built 1973
Lot Size 0.476 Acres
Acres 0.4758
Property Sub-Type Freehold
Source Nova Scotia Association of REALTORS®
Property Description
Location
Province NS
Rooms
Kitchen 0.0
Extra Room 1 Lower level 26.5x26.10 Utility room
Extra Room 2 Lower level 15.5x13.1 Den
Extra Room 3 Lower level 15.5x11.8 Laundry room
Extra Room 4 Main level 12.6x14.8 Living room
Extra Room 5 Main level 25.8x11 Eat in kitchen
Extra Room 6 Main level 10.4x8.11 Bedroom
Interior
Flooring Hardwood, Tile
Exterior
Parking Features No
View Y/N No
Private Pool No
Building
Lot Description Landscaped
Story 1
Sewer Municipal sewage system
Architectural Style Bungalow
Others
Ownership Freehold






