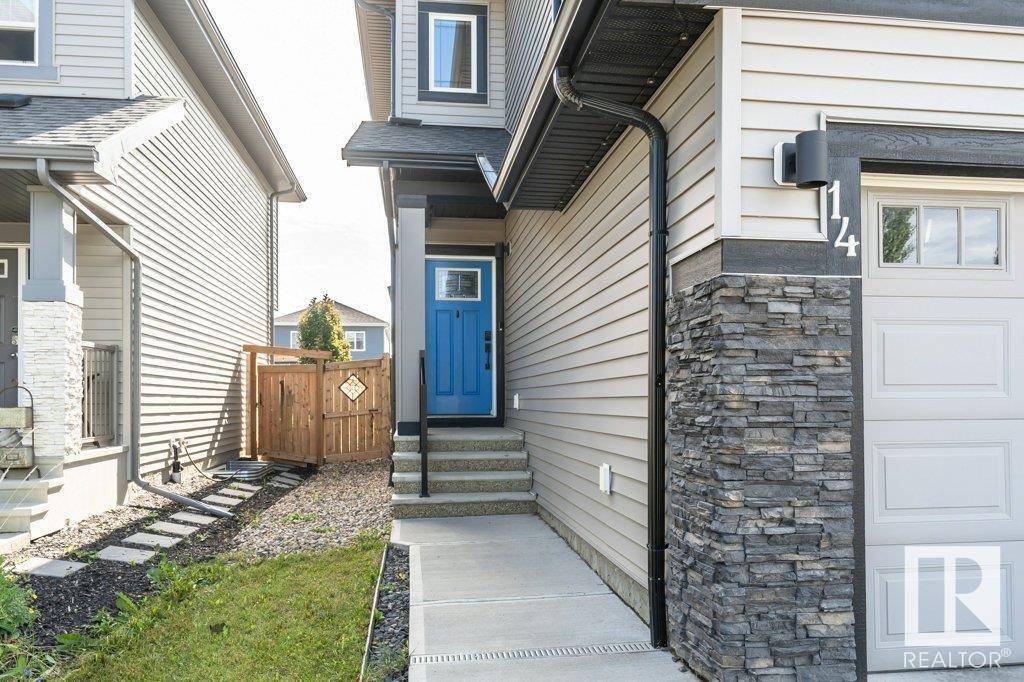14 COPPERHAVEN DR Spruce Grove, AB T7X0Y6
5 Beds
4 Baths
1,849 SqFt
UPDATED:
Key Details
Property Type Single Family Home
Sub Type Freehold
Listing Status Active
Purchase Type For Sale
Square Footage 1,849 sqft
Price per Sqft $328
Subdivision Copperhaven
MLS® Listing ID E4444933
Bedrooms 5
Half Baths 1
Year Built 2019
Lot Size 4,350 Sqft
Acres 0.099862695
Property Sub-Type Freehold
Source REALTORS® Association of Edmonton
Property Description
Location
Province AB
Rooms
Kitchen 1.0
Extra Room 1 Basement 6.56 m X 3.83 m Family room
Extra Room 2 Basement 3.74 m X 3.11 m Bedroom 5
Extra Room 3 Main level 4.1 m X 3.97 m Living room
Extra Room 4 Main level 2.9 m X 3.97 m Dining room
Extra Room 5 Main level 5.74 m X 3.08 m Kitchen
Extra Room 6 Upper Level 3.96 m X 4.72 m Primary Bedroom
Interior
Heating Forced air
Cooling Window air conditioner, Central air conditioning
Exterior
Parking Features Yes
Fence Fence
Community Features Public Swimming Pool
View Y/N No
Total Parking Spaces 6
Private Pool No
Building
Story 2
Others
Ownership Freehold
Virtual Tour https://unbranded.youriguide.com/09fwv_14_copperhaven_dr_spruce_grove_ab/






