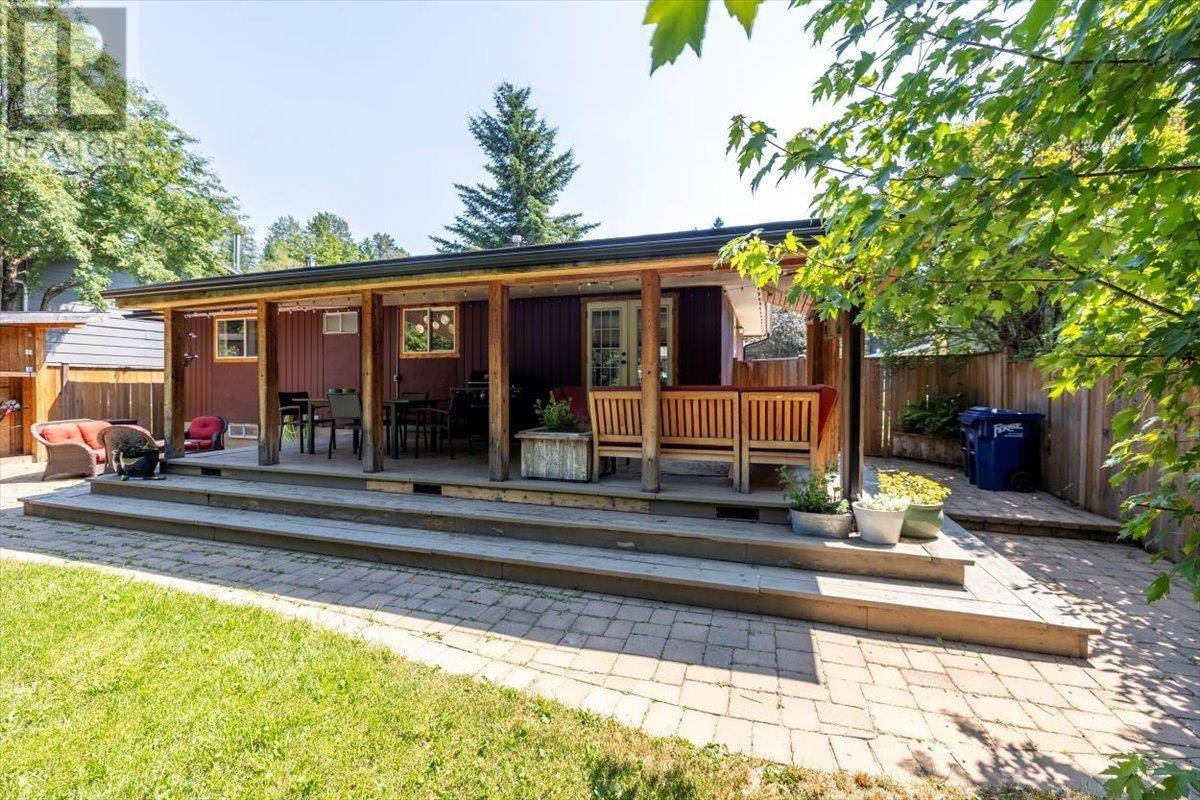157 Ridgemont Crescent Fernie, BC V0B1M0
3 Beds
2 Baths
1,977 SqFt
UPDATED:
Key Details
Property Type Single Family Home
Sub Type Freehold
Listing Status Active
Purchase Type For Sale
Square Footage 1,977 sqft
Price per Sqft $467
Subdivision Fernie
MLS® Listing ID 10354051
Style Bungalow
Bedrooms 3
Year Built 1977
Lot Size 6,969 Sqft
Acres 0.16
Property Sub-Type Freehold
Source Association of Interior REALTORS®
Property Description
Location
Province BC
Zoning Residential
Rooms
Kitchen 1.0
Extra Room 1 Basement 11'0'' x 11'3'' Bedroom
Extra Room 2 Basement 9'6'' x 5'2'' 3pc Bathroom
Extra Room 3 Basement 14'0'' x 17'0'' Family room
Extra Room 4 Main level 8'6'' x 5'6'' 4pc Bathroom
Extra Room 5 Main level 6'0'' x 4'10'' Foyer
Extra Room 6 Main level 12'4'' x 8'2'' Bedroom
Interior
Heating Forced air
Fireplaces Type Free Standing Metal
Exterior
Parking Features No
View Y/N No
Roof Type Unknown
Total Parking Spaces 3
Private Pool No
Building
Story 1
Sewer Municipal sewage system
Architectural Style Bungalow
Others
Ownership Freehold






