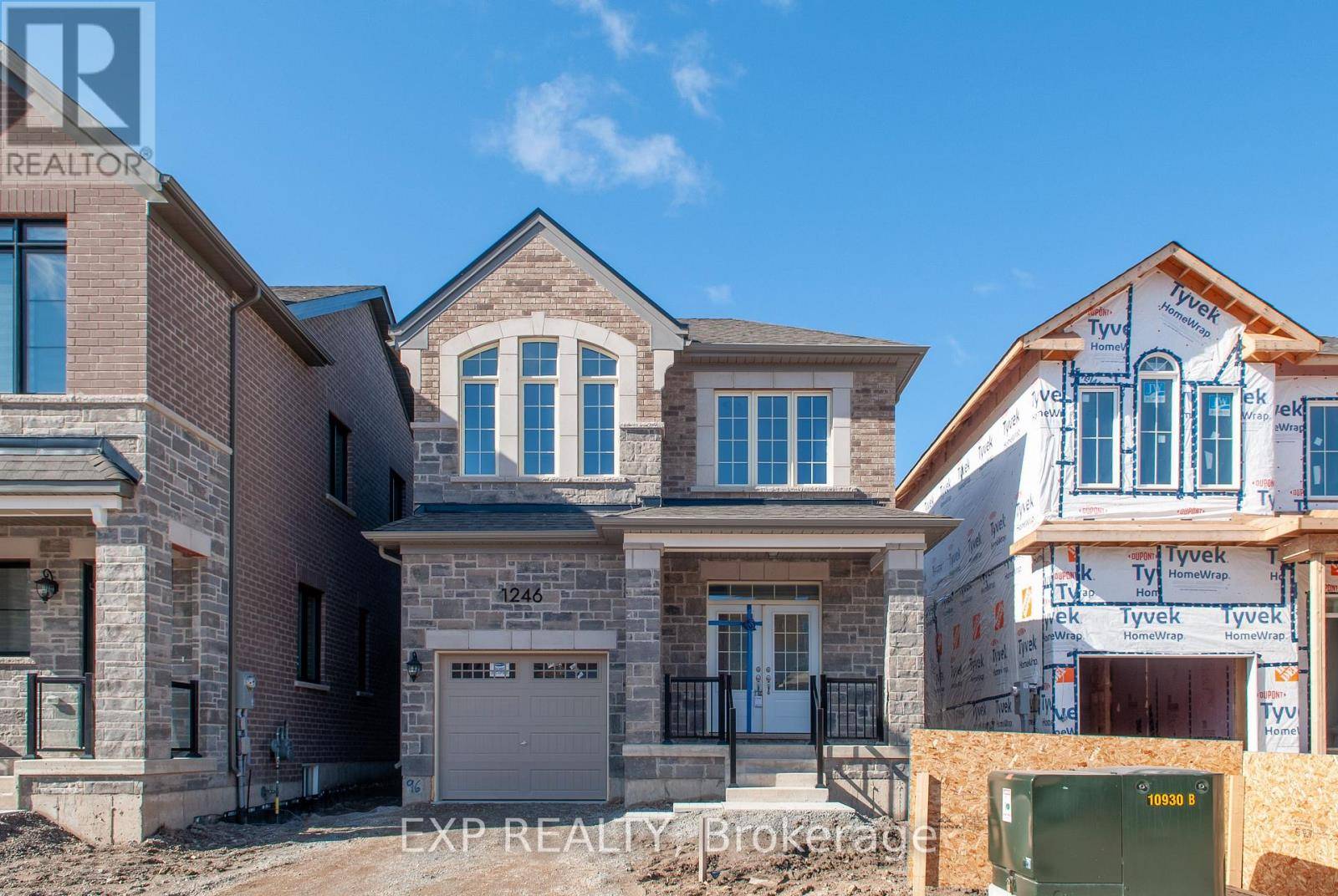1246 MUSKOKA HEIGHTS Milton (bw Bowes), ON L9E1Y6
4 Beds
3 Baths
1,500 SqFt
UPDATED:
Key Details
Property Type Single Family Home
Sub Type Freehold
Listing Status Active
Purchase Type For Sale
Square Footage 1,500 sqft
Price per Sqft $776
Subdivision 1025 - Bw Bowes
MLS® Listing ID W12248675
Bedrooms 4
Half Baths 1
Property Sub-Type Freehold
Source Toronto Regional Real Estate Board
Property Description
Location
Province ON
Rooms
Kitchen 1.0
Extra Room 1 Second level 3.48 m X 4.51 m Primary Bedroom
Extra Room 2 Second level 3.08 m X 4.21 m Bedroom 2
Extra Room 3 Second level 3.05 m X 3.05 m Bedroom 3
Extra Room 4 Second level 4.27 m X 2.75 m Bedroom 4
Extra Room 5 Main level 3.48 m X 2.62 m Eating area
Extra Room 6 Main level 3.48 m X 3.08 m Kitchen
Interior
Heating Forced air
Cooling Central air conditioning
Fireplaces Number 1
Exterior
Parking Features Yes
Fence Fully Fenced, Fenced yard
Community Features Community Centre
View Y/N No
Total Parking Spaces 3
Private Pool No
Building
Story 2
Sewer Sanitary sewer
Others
Ownership Freehold






