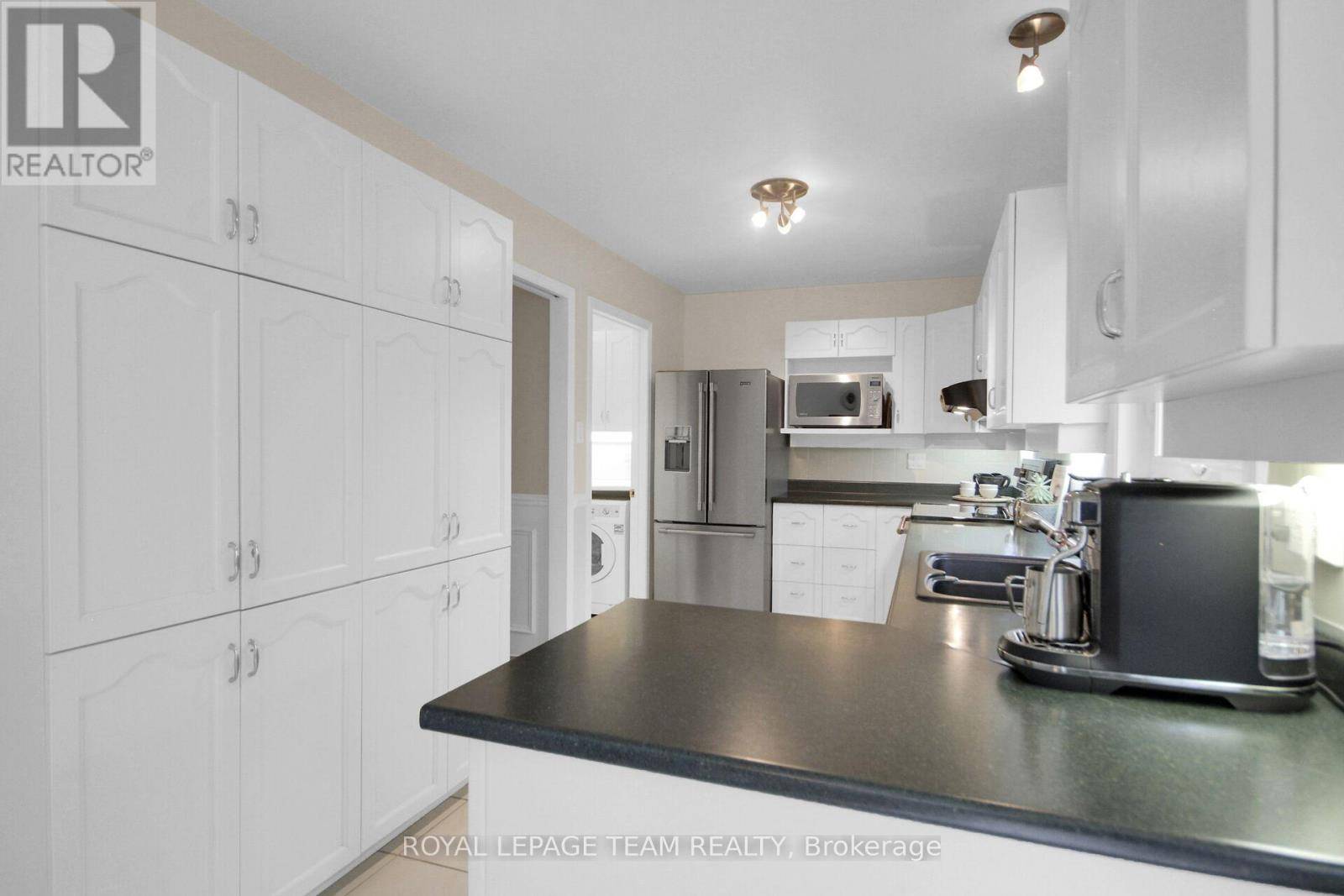20 GRAND CEDAR COURT Ottawa, ON K2S1C8
3 Beds
3 Baths
1,600 SqFt
UPDATED:
Key Details
Property Type Townhouse
Sub Type Townhouse
Listing Status Active
Purchase Type For Sale
Square Footage 1,600 sqft
Price per Sqft $459
Subdivision 8202 - Stittsville (Central)
MLS® Listing ID X12247627
Style Bungalow
Bedrooms 3
Condo Fees $687/mo
Property Sub-Type Townhouse
Source Ottawa Real Estate Board
Property Description
Location
Province ON
Rooms
Kitchen 1.0
Extra Room 1 Lower level 9.14 m X 5.48 m Recreational, Games room
Extra Room 2 Lower level 6.58 m X 3.23 m Bedroom 3
Extra Room 3 Main level 4.87 m X 4.26 m Living room
Extra Room 4 Main level 3.84 m X 3.65 m Dining room
Extra Room 5 Main level 4.51 m X 3.04 m Kitchen
Extra Room 6 Main level 3.04 m X 2.92 m Eating area
Interior
Heating Forced air
Cooling Central air conditioning
Fireplaces Number 1
Exterior
Parking Features Yes
Community Features Pet Restrictions
View Y/N No
Total Parking Spaces 5
Private Pool No
Building
Story 1
Architectural Style Bungalow
Others
Ownership Condominium/Strata
Virtual Tour https://www.myvisuallistings.com/vt/357476






