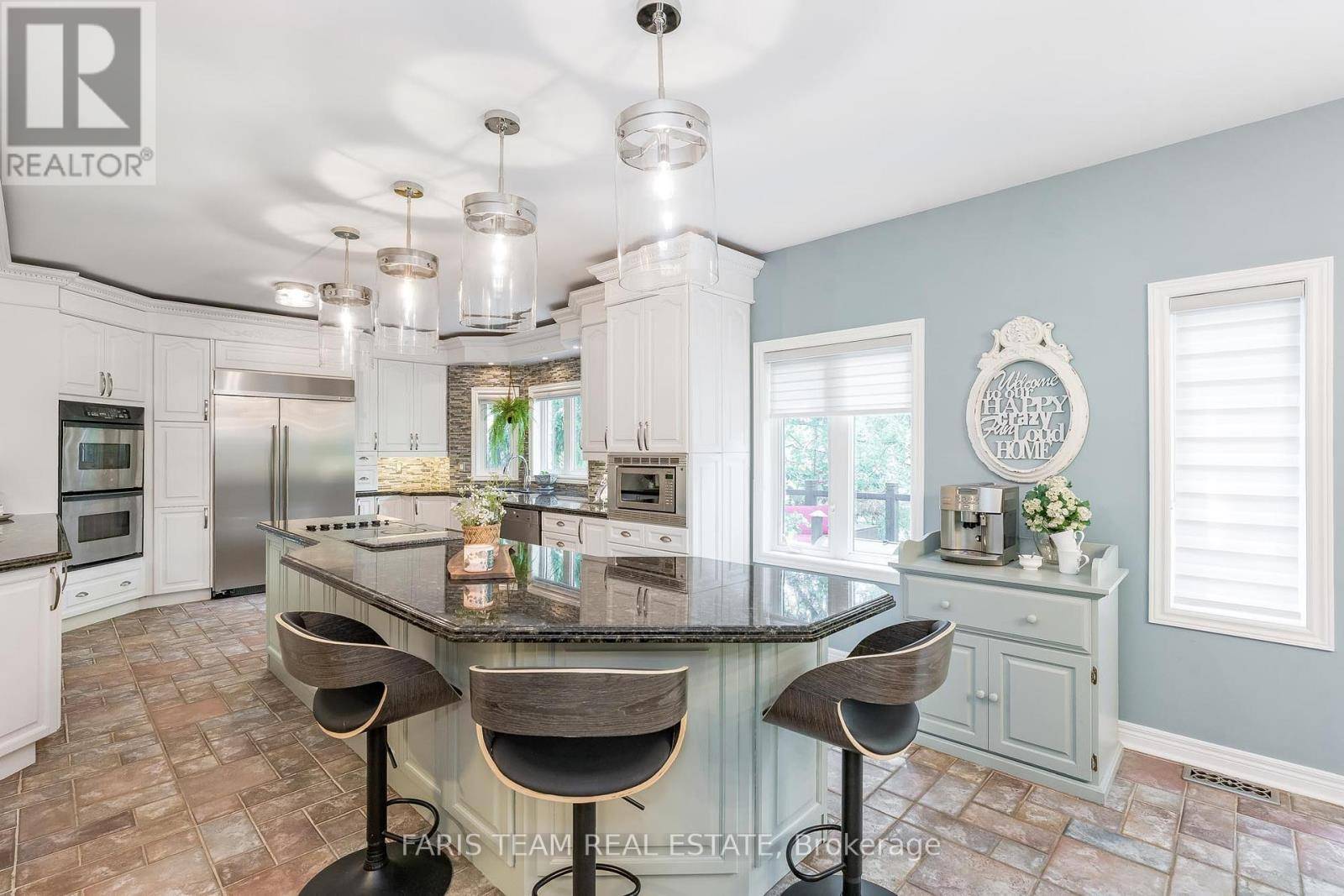64 ALANA DRIVE Springwater (centre Vespra), ON L9X0S1
5 Beds
4 Baths
3,000 SqFt
UPDATED:
Key Details
Property Type Single Family Home
Sub Type Freehold
Listing Status Active
Purchase Type For Sale
Square Footage 3,000 sqft
Price per Sqft $550
Subdivision Centre Vespra
MLS® Listing ID S12246718
Bedrooms 5
Half Baths 1
Property Sub-Type Freehold
Source Toronto Regional Real Estate Board
Property Description
Location
Province ON
Rooms
Kitchen 1.0
Extra Room 1 Second level 7.23 m X 4.48 m Primary Bedroom
Extra Room 2 Second level 5.15 m X 4.5 m Bedroom
Extra Room 3 Second level 4.94 m X 4.55 m Bedroom
Extra Room 4 Second level 4.5 m X 3.97 m Bedroom
Extra Room 5 Basement 4.36 m X 3.72 m Bedroom
Extra Room 6 Basement 3.08 m X 1.42 m Other
Interior
Heating Forced air
Cooling Central air conditioning
Flooring Ceramic, Hardwood
Fireplaces Number 2
Exterior
Parking Features Yes
Fence Partially fenced
View Y/N No
Total Parking Spaces 14
Private Pool No
Building
Story 2
Sewer Septic System
Others
Ownership Freehold
Virtual Tour https://www.youtube.com/watch?v=AyHfoXKglz0






