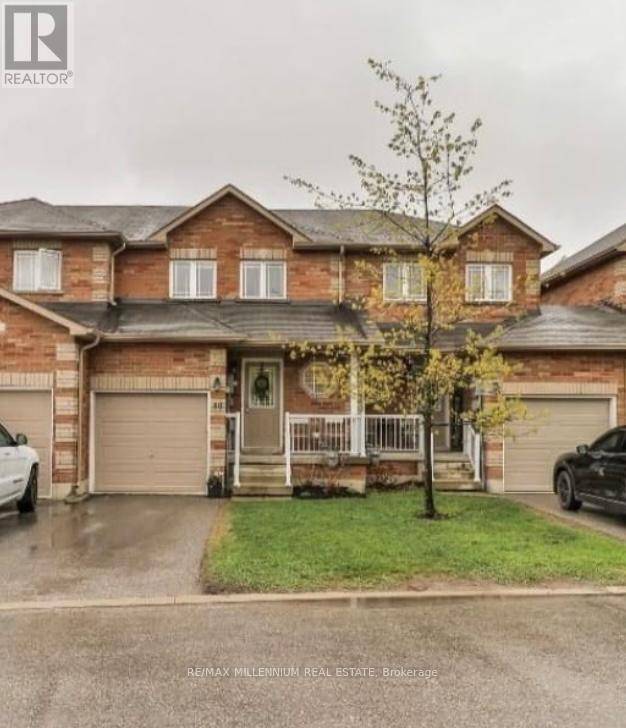60 SOUTHWOODS CRESCENT Barrie (holly), ON L4N9P8
3 Beds
3 Baths
1,000 SqFt
UPDATED:
Key Details
Property Type Townhouse
Sub Type Townhouse
Listing Status Active
Purchase Type For Rent
Square Footage 1,000 sqft
Subdivision Holly
MLS® Listing ID S12245773
Bedrooms 3
Half Baths 1
Property Sub-Type Townhouse
Source Toronto Regional Real Estate Board
Property Description
Location
Province ON
Rooms
Kitchen 1.0
Extra Room 1 Lower level 5.28 m X 3.2 m Recreational, Games room
Extra Room 2 Lower level 5.28 m X 2.41 m Laundry room
Extra Room 3 Main level 5.33 m X 3.07 m Living room
Extra Room 4 Main level 5.56 m X 2.24 m Dining room
Extra Room 5 Main level 5.56 m X 2.24 m Kitchen
Extra Room 6 Upper Level 4.52 m X 3 m Primary Bedroom
Interior
Heating Forced air
Cooling Central air conditioning
Exterior
Parking Features Yes
Community Features Pets not Allowed
View Y/N No
Total Parking Spaces 2
Private Pool No
Building
Story 2
Others
Ownership Condominium/Strata
Acceptable Financing Monthly
Listing Terms Monthly






