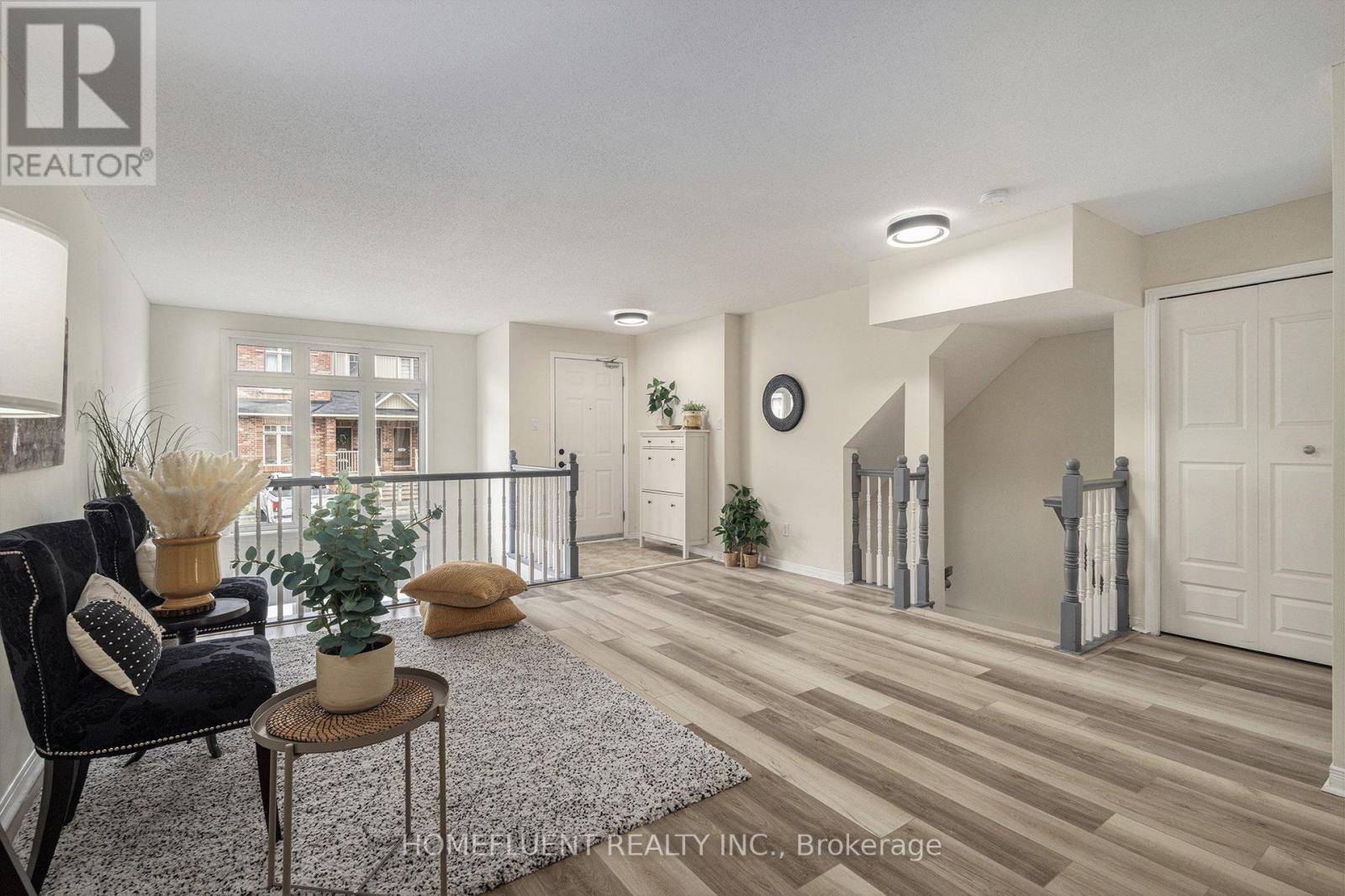REQUEST A TOUR If you would like to see this home without being there in person, select the "Virtual Tour" option and your agent will contact you to discuss available opportunities.
In-PersonVirtual Tour
$ 385,000
Est. payment /mo
Open Sun 2PM-4PM
1512 Walkley RD #109 Ottawa, ON K1V2G7
2 Beds
2 Baths
1,200 SqFt
OPEN HOUSE
Sun Jun 29, 2:00pm - 4:00pm
UPDATED:
Key Details
Property Type Townhouse
Sub Type Townhouse
Listing Status Active
Purchase Type For Sale
Square Footage 1,200 sqft
Price per Sqft $320
Subdivision 3804 - Heron Gate/Industrial Park
MLS® Listing ID X12245897
Bedrooms 2
Half Baths 1
Condo Fees $475/mo
Property Sub-Type Townhouse
Source Ottawa Real Estate Board
Property Description
Freshly Renovated & Priced to Sell!This beautifully refreshed stacked townhouse feels brand new with all-new high quality vinyl flooring and fresh paint throughout it looks and even smells like new! Perfect for first-time buyers, downsizers, or investors, this move-in ready home offers a low-maintenance lifestyle in a prime, well-connected location.Inside, you'll find 2 spacious bedrooms, 1.5 bathrooms, and a bright, functional layout designed for modern living. The eat-in kitchen offers generous counter and storage space, ideal for casual meals or your morning coffee. The open-concept living and dining area provides a warm, welcoming space for entertaining or relaxing.Downstairs, enjoy a cozy family room flooded with natural light from a dramatic two-storey window a perfect spot to unwind or work from home. Upstairs, the two bedrooms offer excellent privacy, and the main bathroom features a convenient jack-and-jill layout. Additional perks include a main floor powder room, in-unit laundry, and a dedicated parking space.Located steps from transit, shopping, groceries, and daily essentials, this home combines comfort, convenience, and value. Don't miss your chance this one is priced to move! (id:24570)
Location
Province ON
Rooms
Kitchen 0.0
Interior
Heating Forced air
Cooling Central air conditioning
Exterior
Parking Features No
Community Features Pet Restrictions
View Y/N No
Total Parking Spaces 1
Private Pool No
Building
Story 2
Others
Ownership Condominium/Strata






