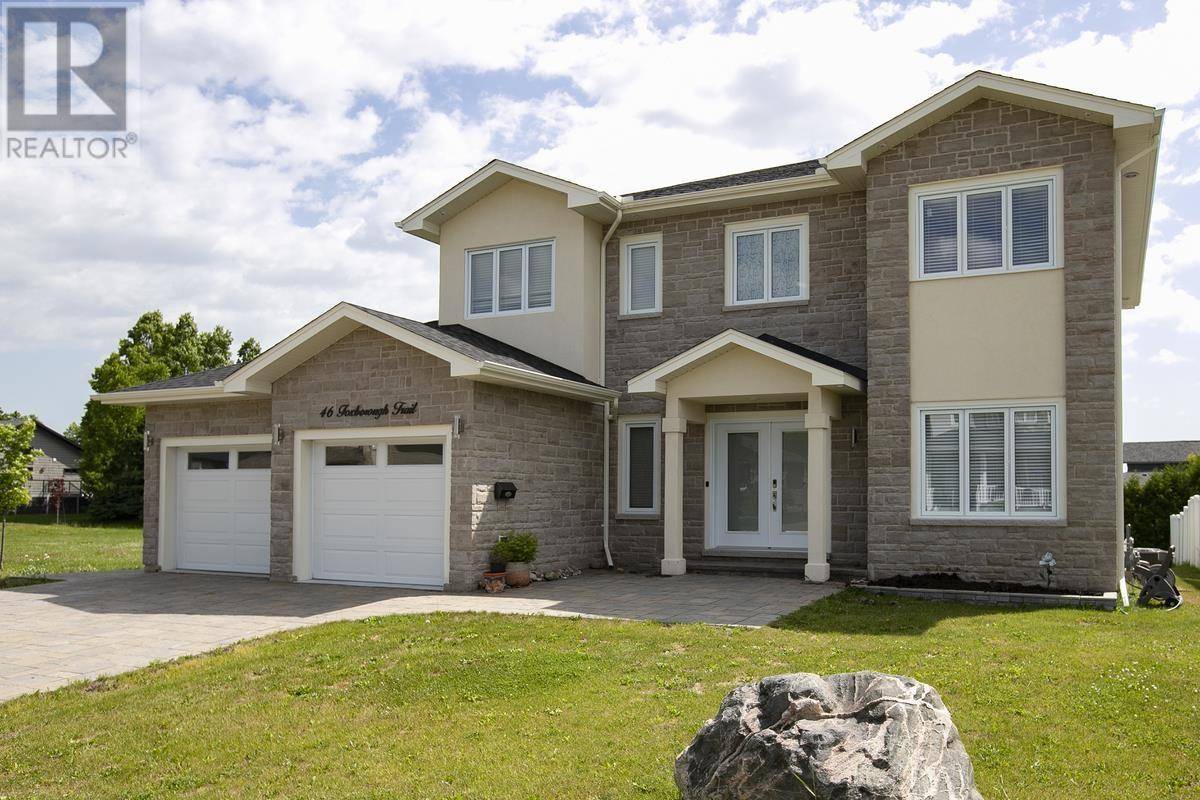46 Foxborough TRL Sault Ste. Marie, ON P6A0B5
3 Beds
3 Baths
2,608 SqFt
UPDATED:
Key Details
Property Type Single Family Home
Listing Status Active
Purchase Type For Sale
Square Footage 2,608 sqft
Price per Sqft $345
Subdivision Sault Ste. Marie
MLS® Listing ID SM251672
Style 2 Level
Bedrooms 3
Half Baths 1
Year Built 2021
Source Sault Ste. Marie Real Estate Board
Property Description
Location
Province ON
Rooms
Kitchen 1.0
Extra Room 1 Second level 13.10 x 18.3 Primary Bedroom
Extra Room 2 Second level 16.2 x 8.4 Ensuite
Extra Room 3 Second level 13.6 x 13 Bedroom
Extra Room 4 Second level 12.1 x 13 Bedroom
Extra Room 5 Second level 7.11 x 11 Bathroom
Extra Room 6 Second level 9.7 x 11 Laundry room
Interior
Heating Forced air,
Cooling Air exchanger, Central air conditioning
Flooring Hardwood
Exterior
Parking Features Yes
Community Features Bus Route
View Y/N No
Private Pool No
Building
Lot Description Sprinkler system
Story 2
Sewer Sanitary sewer
Architectural Style 2 Level
Others
Virtual Tour https://www.canva.com/design/DAGrSGyV7qA/0Y2E1jU0F2cDxrMUEBzuIA/watch?utm_content=DAGrSGyV7qA&utm_campaign=designshare&utm_medium=link2&utm_source=uniquelinks&utlId=h981846872e






