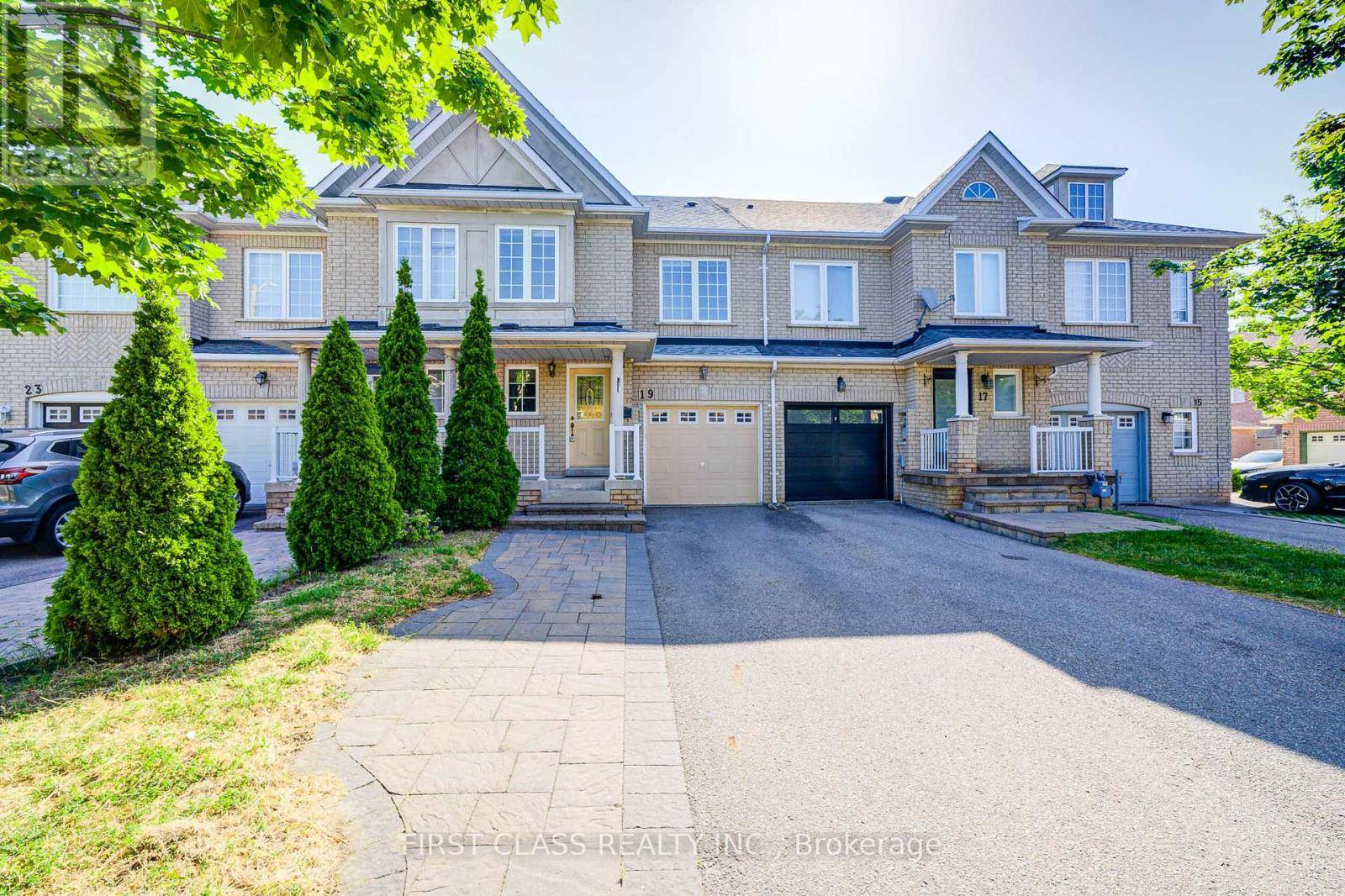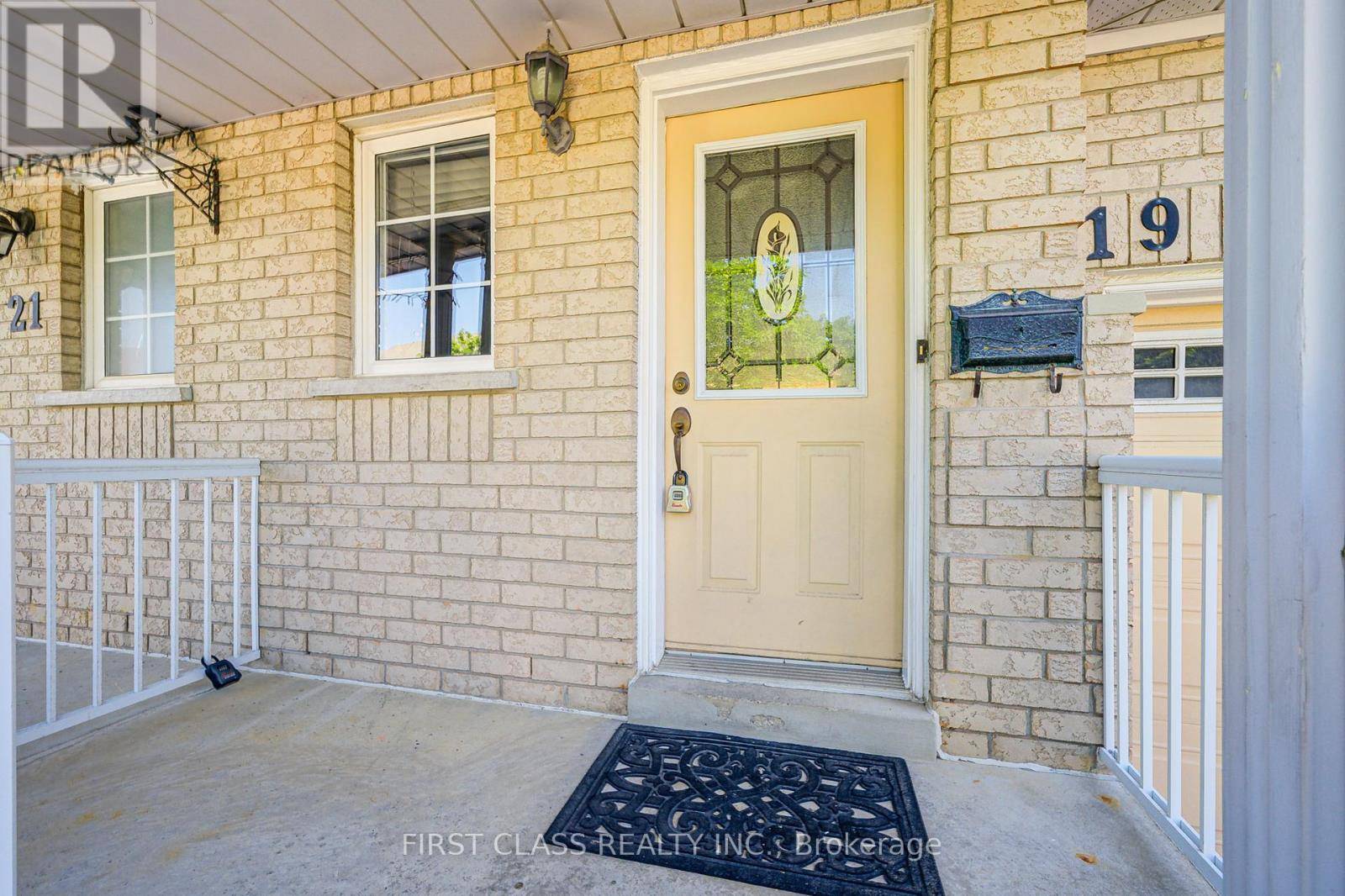19 BENJAMIN HOOD CRESCENT Vaughan (patterson), ON L4K5M3
3 Beds
3 Baths
1,500 SqFt
UPDATED:
Key Details
Property Type Townhouse
Sub Type Townhouse
Listing Status Active
Purchase Type For Sale
Square Footage 1,500 sqft
Price per Sqft $665
Subdivision Patterson
MLS® Listing ID N12243975
Bedrooms 3
Half Baths 1
Property Sub-Type Townhouse
Source Toronto Regional Real Estate Board
Property Description
Location
Province ON
Rooms
Kitchen 1.0
Extra Room 1 Second level 5.3 m X 3.71 m Primary Bedroom
Extra Room 2 Second level 3.66 m X 2.74 m Bedroom 2
Extra Room 3 Second level 3.81 m X 2.48 m Bedroom 3
Extra Room 4 Main level 3.38 m X 3.05 m Kitchen
Extra Room 5 Main level 2.07 m X 2.33 m Eating area
Extra Room 6 Main level 8.2 m X 3.35 m Living room
Interior
Heating Forced air
Cooling Central air conditioning
Flooring Ceramic, Parquet, Hardwood
Exterior
Parking Features Yes
View Y/N No
Total Parking Spaces 3
Private Pool No
Building
Story 2
Sewer Sanitary sewer
Others
Ownership Freehold
Virtual Tour https://tour.uniquevtour.com/vtour/19-benjamin-hood-crescent-concord






