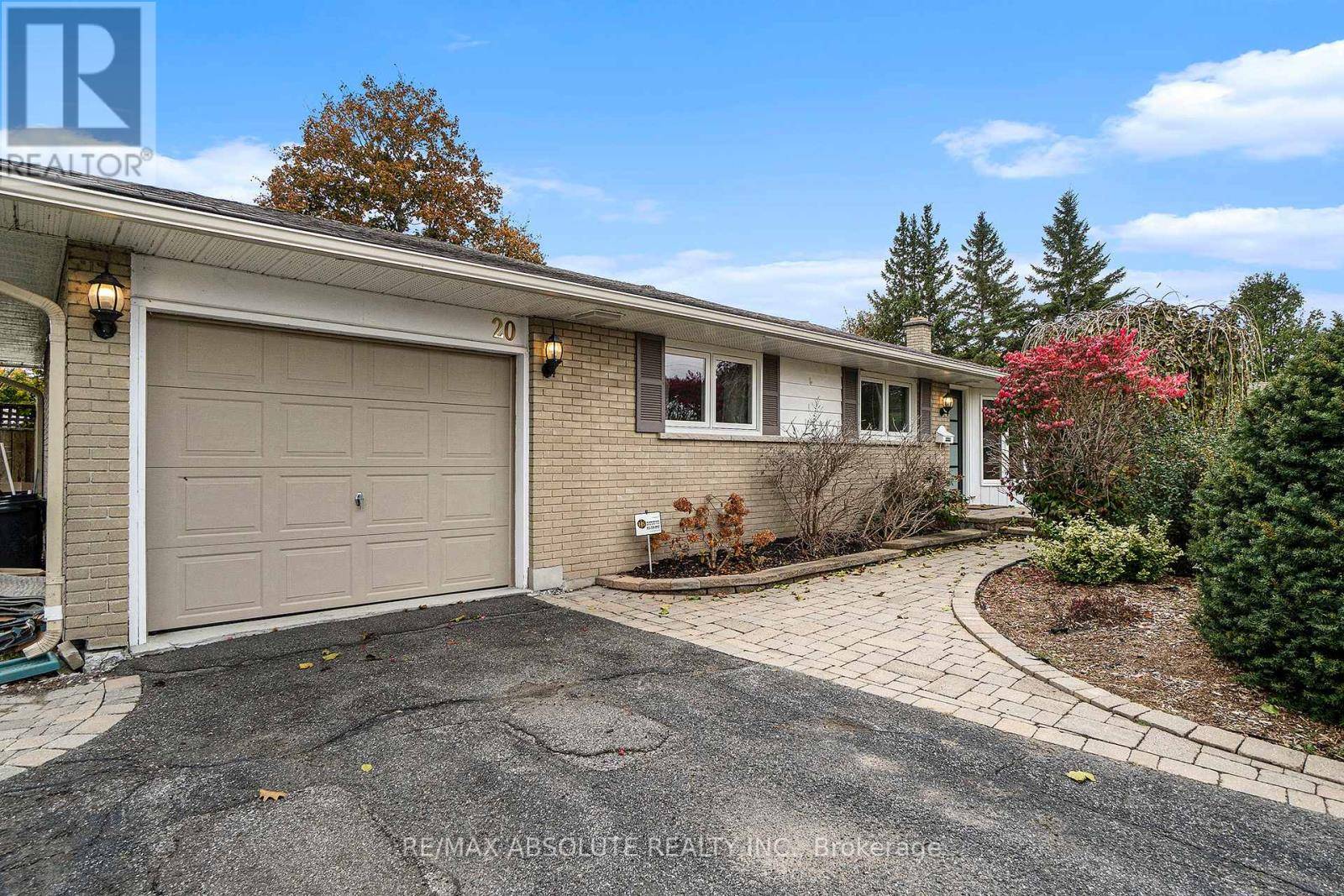20 HARWICK CRESCENT Ottawa, ON K2H6R1
3 Beds
2 Baths
700 SqFt
UPDATED:
Key Details
Property Type Single Family Home
Sub Type Freehold
Listing Status Active
Purchase Type For Rent
Square Footage 700 sqft
Subdivision 7804 - Lynwood Village
MLS® Listing ID X12243592
Style Bungalow
Bedrooms 3
Property Sub-Type Freehold
Source Ottawa Real Estate Board
Property Description
Location
Province ON
Rooms
Kitchen 1.0
Extra Room 1 Basement 4.59 m X 3.17 m Bedroom
Extra Room 2 Basement 4.39 m X 3.12 m Den
Extra Room 3 Basement 4.95 m X 1.34 m Laundry room
Extra Room 4 Basement 3.68 m X 2.41 m Utility room
Extra Room 5 Main level 6.01 m X 4.62 m Living room
Extra Room 6 Main level 3.45 m X 3.07 m Kitchen
Interior
Heating Forced air
Cooling Central air conditioning
Fireplaces Number 1
Exterior
Parking Features Yes
Fence Fenced yard
View Y/N No
Total Parking Spaces 4
Private Pool Yes
Building
Story 1
Sewer Sanitary sewer
Architectural Style Bungalow
Others
Ownership Freehold
Acceptable Financing Monthly
Listing Terms Monthly






