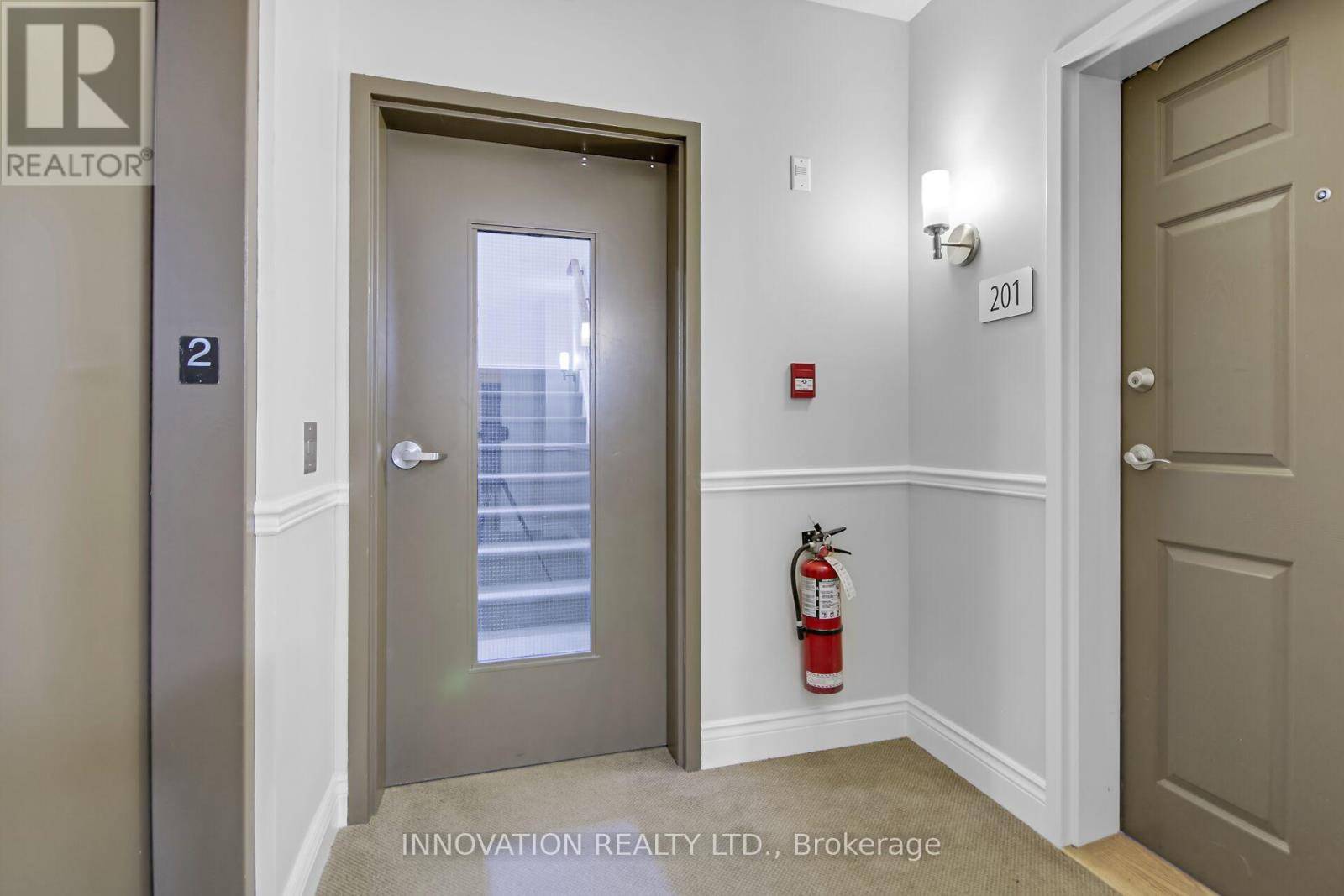180 Guelph Private #201 Ottawa, ON K2T0J6
2 Beds
2 Baths
1,000 SqFt
UPDATED:
Key Details
Property Type Condo
Sub Type Condominium/Strata
Listing Status Active
Purchase Type For Sale
Square Footage 1,000 sqft
Price per Sqft $515
Subdivision 9007 - Kanata - Kanata Lakes/Heritage Hills
MLS® Listing ID X12243473
Bedrooms 2
Condo Fees $600/mo
Property Sub-Type Condominium/Strata
Source Ottawa Real Estate Board
Property Description
Location
Province ON
Rooms
Kitchen 1.0
Extra Room 1 Main level 4.69 m X 3.98 m Living room
Extra Room 2 Main level 2.71 m X 3.4 m Dining room
Extra Room 3 Main level 3.4 m X 2.69 m Kitchen
Extra Room 4 Main level 2.59 m X 2.87 m Den
Extra Room 5 Main level 3.5 m X 3.4 m Primary Bedroom
Extra Room 6 Main level 3.09 m X 3.02 m Bedroom 2
Interior
Heating Forced air
Cooling Central air conditioning
Exterior
Parking Features Yes
Community Features Pet Restrictions
View Y/N No
Total Parking Spaces 1
Private Pool No
Others
Ownership Condominium/Strata
Virtual Tour https://www.180guelph.com/






