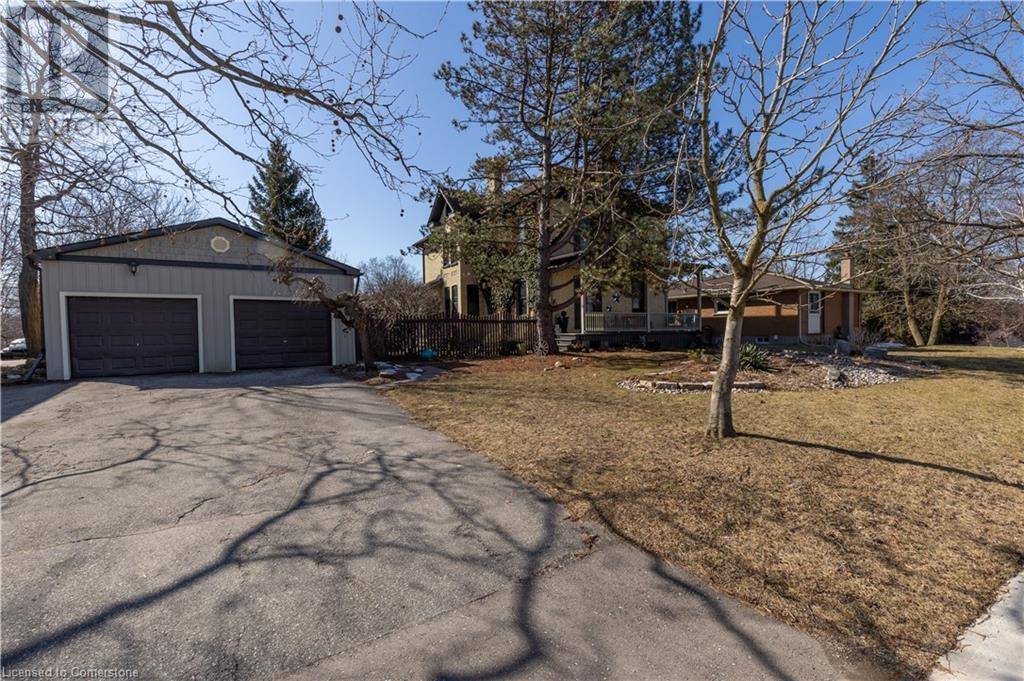86 HENDERSON Street Cambridge, ON N3C2G1
4 Beds
2 Baths
2,806 SqFt
OPEN HOUSE
Sun Jun 29, 12:00am - 2:00pm
Sun Jun 29, 12:00pm - 2:00pm
UPDATED:
Key Details
Property Type Single Family Home
Sub Type Freehold
Listing Status Active
Purchase Type For Sale
Square Footage 2,806 sqft
Price per Sqft $320
Subdivision 43 - Hillcrest/Forbes Park
MLS® Listing ID 40741736
Style 2 Level
Bedrooms 4
Half Baths 1
Year Built 1894
Property Sub-Type Freehold
Source Cornerstone - Waterloo Region
Property Description
Location
Province ON
Rooms
Kitchen 1.0
Extra Room 1 Second level 10'0'' x 13'10'' Bedroom
Extra Room 2 Second level 18'2'' x 15'7'' Primary Bedroom
Extra Room 3 Second level 14'10'' x 13'10'' Bedroom
Extra Room 4 Second level 13'5'' x 9'10'' Bedroom
Extra Room 5 Second level 9'0'' x 10'1'' 4pc Bathroom
Extra Room 6 Basement 9'10'' x 23'3'' Utility room
Interior
Heating Forced air,
Cooling None, Window air conditioner
Exterior
Parking Features Yes
Community Features Quiet Area, Community Centre
View Y/N No
Total Parking Spaces 6
Private Pool No
Building
Story 2
Sewer Municipal sewage system
Architectural Style 2 Level
Others
Ownership Freehold
Virtual Tour https://paulreibelphotography.hd.pics/86-Henderson-St/idx






