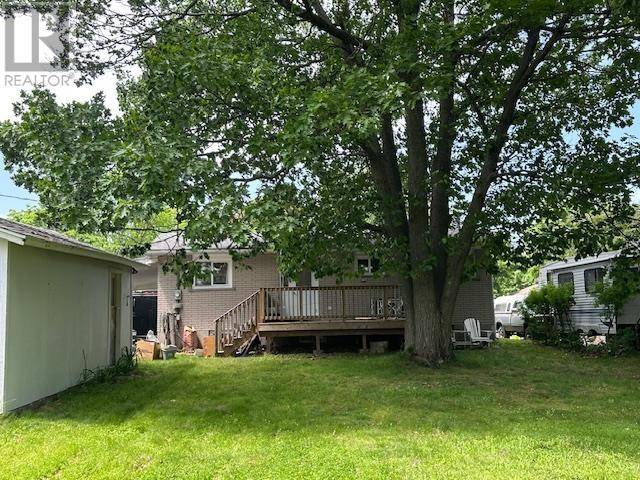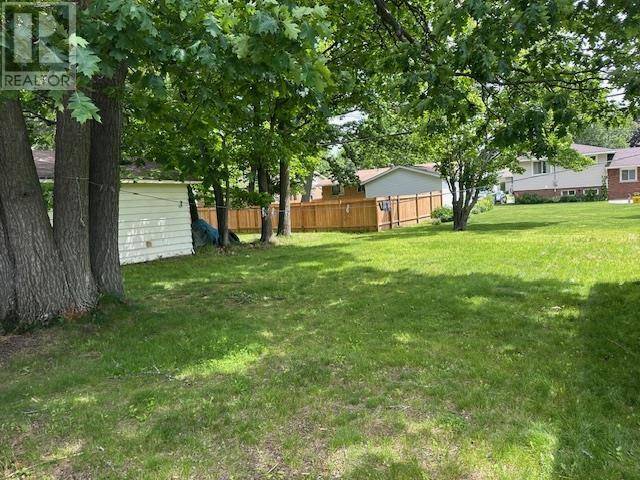826 Pine ST Sault Ste. Marie, ON P6B3G3
3 Beds
2 Baths
810 SqFt
UPDATED:
Key Details
Property Type Single Family Home
Listing Status Active
Purchase Type For Sale
Square Footage 810 sqft
Price per Sqft $413
Subdivision Sault Ste. Marie
MLS® Listing ID SM251651
Style Bungalow
Bedrooms 3
Year Built 1966
Source Sault Ste. Marie Real Estate Board
Property Description
Location
Province ON
Rooms
Kitchen 2.0
Extra Room 1 Basement 11x22.7 Kitchen
Extra Room 2 Basement 4.7x6.9 Bathroom
Extra Room 3 Basement 11.3x12 Den
Extra Room 4 Basement 11.3x12 Bedroom
Extra Room 5 Basement 7.8x12.4 Utility room
Extra Room 6 Main level 12x20 Living room
Interior
Heating Baseboard heaters, Radiant/Infra-red Heat,
Cooling Air exchanger
Flooring Hardwood
Exterior
Parking Features Yes
Community Features Bus Route
View Y/N No
Private Pool No
Building
Story 1
Sewer Sanitary sewer
Architectural Style Bungalow






