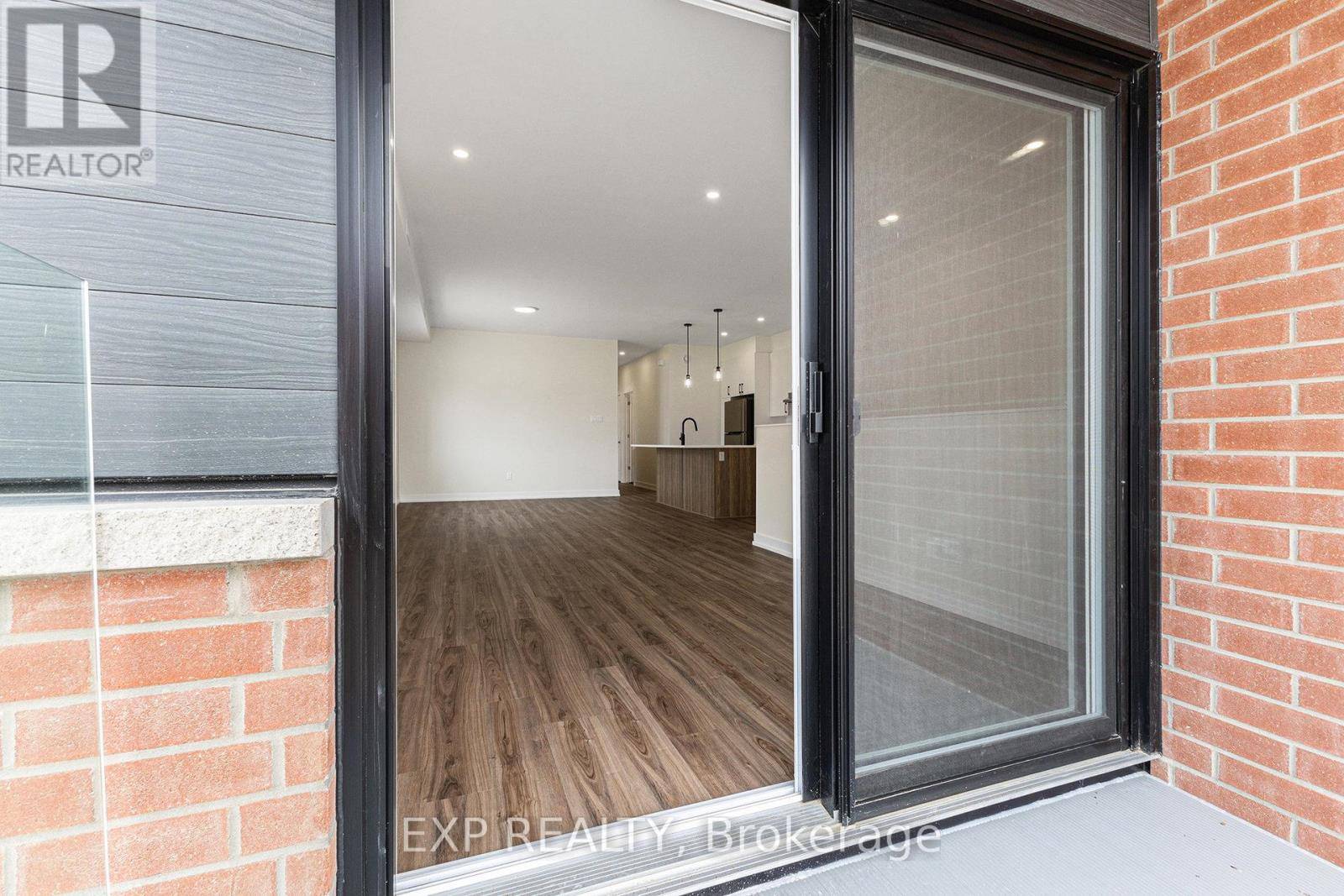REQUEST A TOUR If you would like to see this home without being there in person, select the "Virtual Tour" option and your agent will contact you to discuss available opportunities.
In-PersonVirtual Tour
$ 2,150
New
897 Laurier ST #201 Clarence-rockland, ON K4K1E3
2 Beds
1 Bath
700 SqFt
UPDATED:
Key Details
Property Type Single Family Home
Listing Status Active
Purchase Type For Rent
Square Footage 700 sqft
Subdivision 606 - Town Of Rockland
MLS® Listing ID X12239886
Bedrooms 2
Source Ottawa Real Estate Board
Property Description
Available for occupancy July 1st onwards! This BRAND NEW 2 bedroom, 1 bath upper level apartment in the heart of Rockland offers modern living in a bright, never-before-occupied space. Enjoy an open concept layout that seamlessly combines the living and dining areas with a stylish kitchen featuring quartz countertops, a sleek backsplash and brand new stainless steel appliances. Step out onto your private balcony; ideal for unwinding or enjoying a quiet morning coffee. The unit includes two generously sized bedrooms and a full bathroom, along with in-unit laundry (washer and dryer included) and central air conditioning for year-round comfort. One outdoor parking space is included. Conveniently located minutes from local shops like Giant Tiger and Jean Coutu with quick access to Walmart, LCBO, Canadian Tire and more. Just a 25 minute drive to Orleans. Easy to show. Tenant pays $2,150/month plus gas & hydro. Note: stairs to get to unit. (id:24570)
Location
Province ON
Rooms
Kitchen 1.0
Extra Room 1 Main level 4.7 m X 3.1 m Living room
Extra Room 2 Main level 3.6 m X 2.7 m Kitchen
Extra Room 3 Main level 3.26 m X 3.08 m Primary Bedroom
Extra Room 4 Main level 3.07 m X 5.57 m Bedroom 2
Extra Room 5 Main level 3.9 m X 3.1 m Dining room
Interior
Cooling Central air conditioning
Exterior
Parking Features No
View Y/N No
Total Parking Spaces 1
Private Pool No
Others
Acceptable Financing Monthly
Listing Terms Monthly






