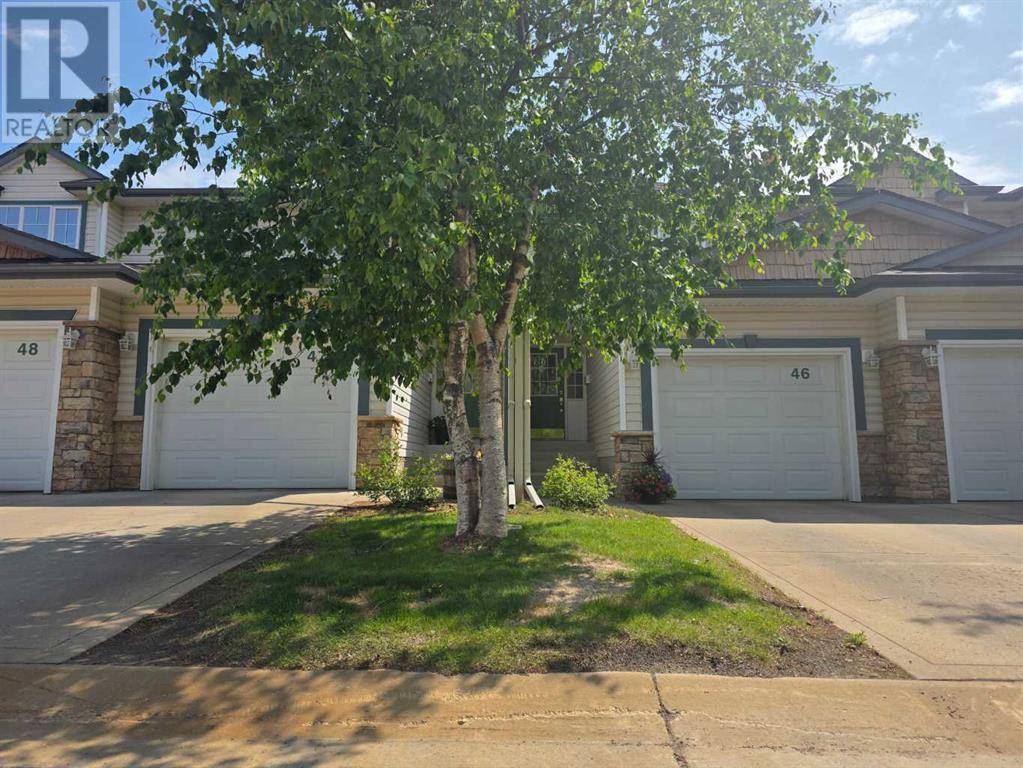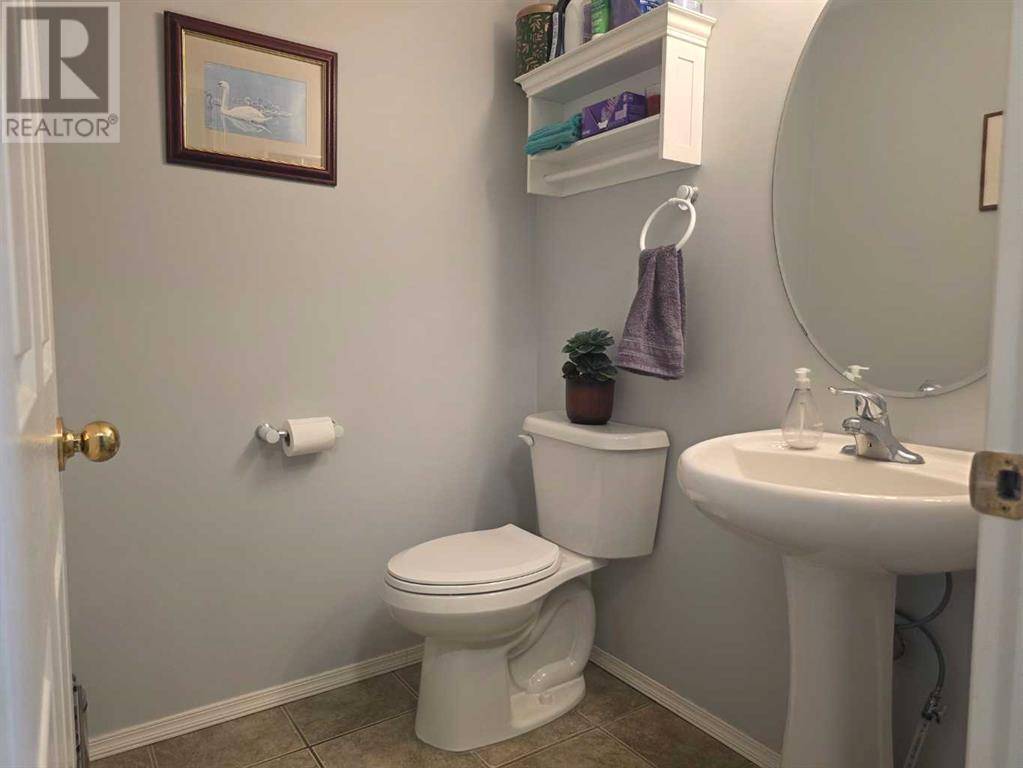46, 73 Addington Drive Red Deer, AB T4R2Z6
2 Beds
3 Baths
1,273 SqFt
UPDATED:
Key Details
Property Type Townhouse
Sub Type Townhouse
Listing Status Active
Purchase Type For Sale
Square Footage 1,273 sqft
Price per Sqft $247
Subdivision Aspen Ridge
MLS® Listing ID A2233641
Bedrooms 2
Half Baths 1
Condo Fees $400/mo
Year Built 2001
Property Sub-Type Townhouse
Source Central Alberta REALTORS® Association
Property Description
Location
Province AB
Rooms
Kitchen 1.0
Extra Room 1 Basement 23.67 Ft x 17.08 Ft Recreational, Games room
Extra Room 2 Basement 11.17 Ft x 17.08 Ft Other
Extra Room 3 Main level 5.17 Ft x 6.67 Ft Other
Extra Room 4 Main level 4.75 Ft x 5.17 Ft 2pc Bathroom
Extra Room 5 Main level 9.75 Ft x 7.17 Ft Kitchen
Extra Room 6 Main level 8.67 Ft x 9.08 Ft Dining room
Interior
Heating Other, Forced air,
Cooling None
Flooring Hardwood, Tile
Fireplaces Number 1
Exterior
Parking Features Yes
Garage Spaces 1.0
Garage Description 1
Fence Fence
Community Features Golf Course Development, Pets Allowed
View Y/N No
Total Parking Spaces 2
Private Pool No
Building
Lot Description Landscaped
Story 2
Others
Ownership Condominium/Strata






