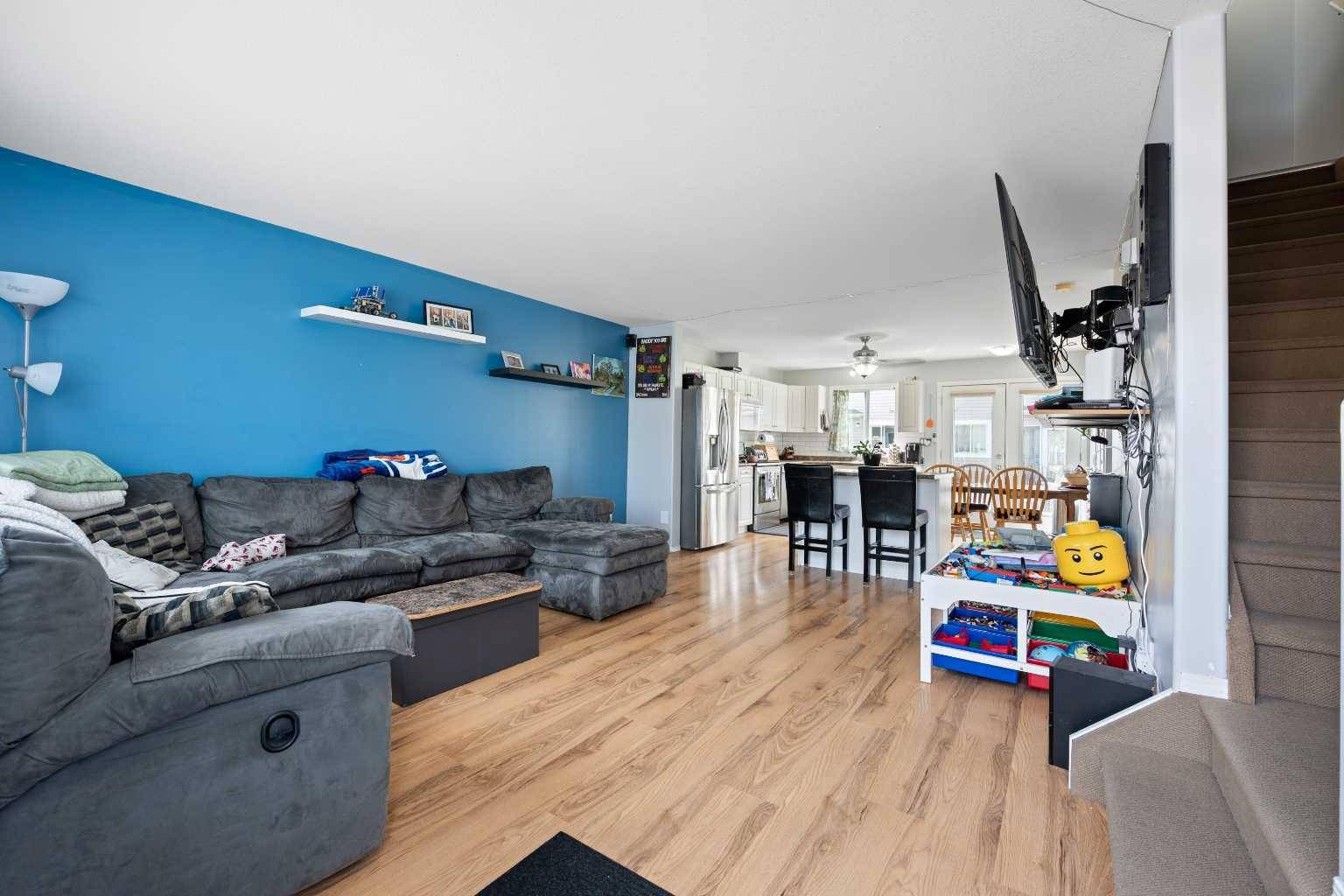4801 47 AVE #202 Lloydminster, SK S9V 0T9
4 Beds
3 Baths
1,116 SqFt
UPDATED:
Key Details
Property Type Single Family Home
Sub Type Detached
Listing Status Active
Purchase Type For Sale
Square Footage 1,116 sqft
Price per Sqft $179
Subdivision East Lloydminster
MLS® Listing ID A2233794
Style 2 Storey
Bedrooms 4
Full Baths 2
Half Baths 1
Condo Fees $266/mo
Year Built 2005
Lot Size 558 Sqft
Acres 0.01
Property Sub-Type Detached
Property Description
The main floor features a bright, open-concept design with a spacious living room, a functional kitchen with a large island, and room for a full-sized dining table. A convenient half bathroom is also located on the main level. Upstairs, you'll find three good-sized bedrooms with ample closet space and a full bathroom.
The finished basement adds even more living space with an additional bedroom and a full bathroom—perfect for guests, a roommate, or home office needs.
Condo fees include snow removal, garbage services, lawn care, building insurance, and professional property management, making ownership easy and hassle-free.
Location
Province SK
County Lloydminster
Area East Lloydminster
Zoning R3
Direction N
Rooms
Basement Finished, Full
Interior
Interior Features Open Floorplan
Heating Forced Air, Natural Gas
Cooling None
Flooring Laminate, Linoleum, Vinyl
Inclusions Alarm system Owned; T.V. Mounts
Appliance Dishwasher, Microwave Hood Fan, Refrigerator, Stove(s), Washer/Dryer, Window Coverings
Laundry In Unit
Exterior
Exterior Feature None
Parking Features Assigned, Front Drive, None, Parking Lot, Plug-In
Fence Partial
Community Features Park
Amenities Available None
Roof Type Asphalt Shingle
Porch Deck
Total Parking Spaces 1
Building
Lot Description City Lot, Lawn, Rectangular Lot
Dwelling Type House
Foundation Poured Concrete
Architectural Style 2 Storey
Level or Stories One and One Half
Structure Type Vinyl Siding,Wood Frame
Others
HOA Fee Include Common Area Maintenance,Reserve Fund Contributions,Sewer,Snow Removal,Trash
Restrictions None Known
Pets Allowed Restrictions
Virtual Tour https://unbranded.visithome.ai/Y7obHr2Luk3EWfdsC8RSbC?mu=ft





