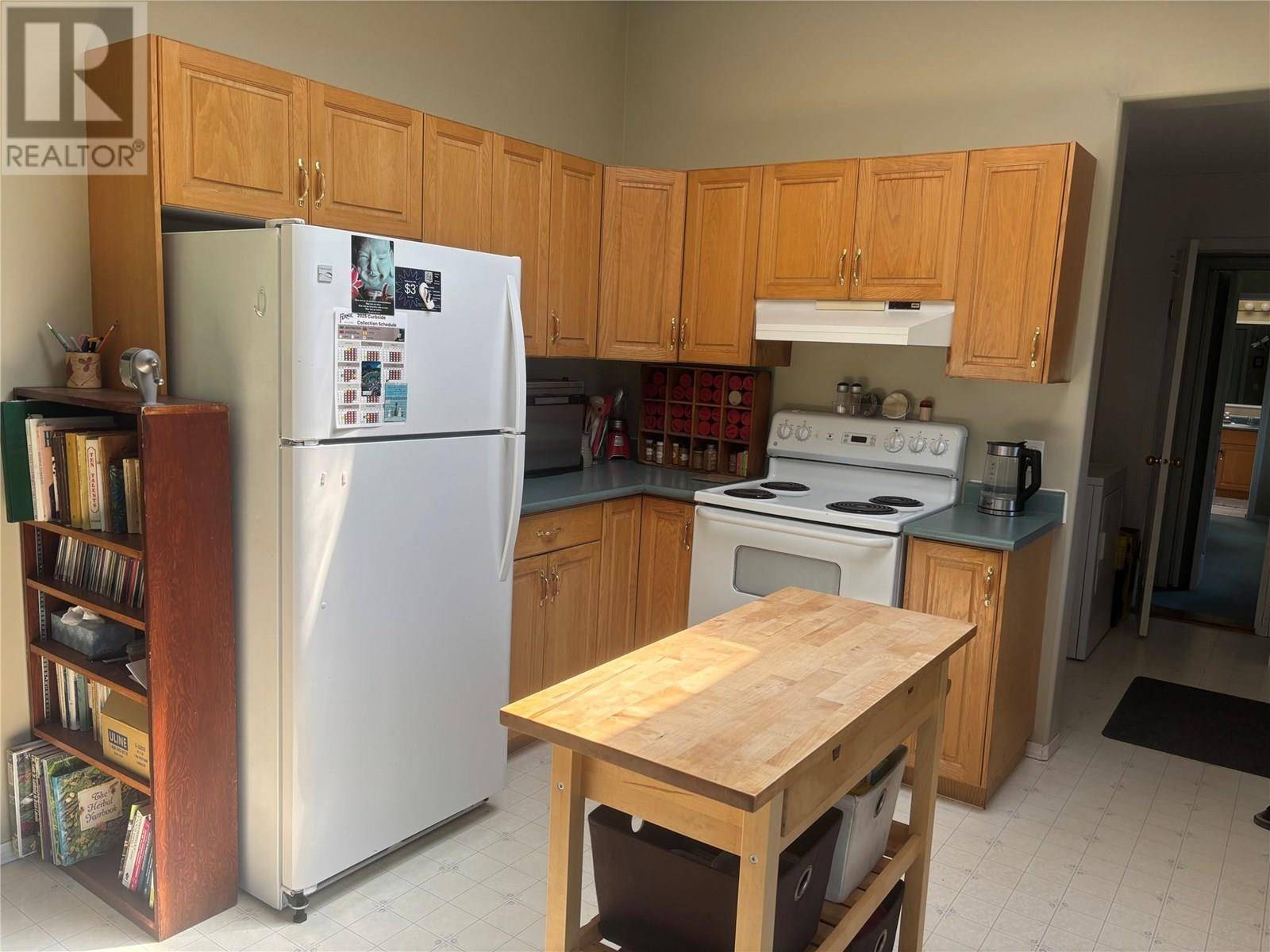1291 4th Avenue Fernie, BC V0B1M0
4 Beds
3 Baths
2,200 SqFt
UPDATED:
Key Details
Property Type Single Family Home
Sub Type Freehold
Listing Status Active
Purchase Type For Sale
Square Footage 2,200 sqft
Price per Sqft $386
Subdivision Fernie
MLS® Listing ID 10353208
Bedrooms 4
Year Built 1996
Lot Size 6,969 Sqft
Acres 0.16
Property Sub-Type Freehold
Source Association of Interior REALTORS®
Property Description
Location
Province BC
Zoning Residential
Rooms
Kitchen 1.0
Extra Room 1 Lower level Measurements not available 3pc Bathroom
Extra Room 2 Lower level 10'11'' x 10'11'' Bedroom
Extra Room 3 Lower level 30'10'' x 14'8'' Den
Extra Room 4 Lower level 27'9'' x 7'11'' Storage
Extra Room 5 Lower level 10'7'' x 10'7'' Bedroom
Extra Room 6 Main level 9'2'' x 8'2'' Bedroom
Interior
Heating Forced air, See remarks
Exterior
Parking Features Yes
Garage Spaces 1.0
Garage Description 1
View Y/N No
Roof Type Unknown
Total Parking Spaces 2
Private Pool No
Building
Story 2
Sewer Municipal sewage system
Others
Ownership Freehold






