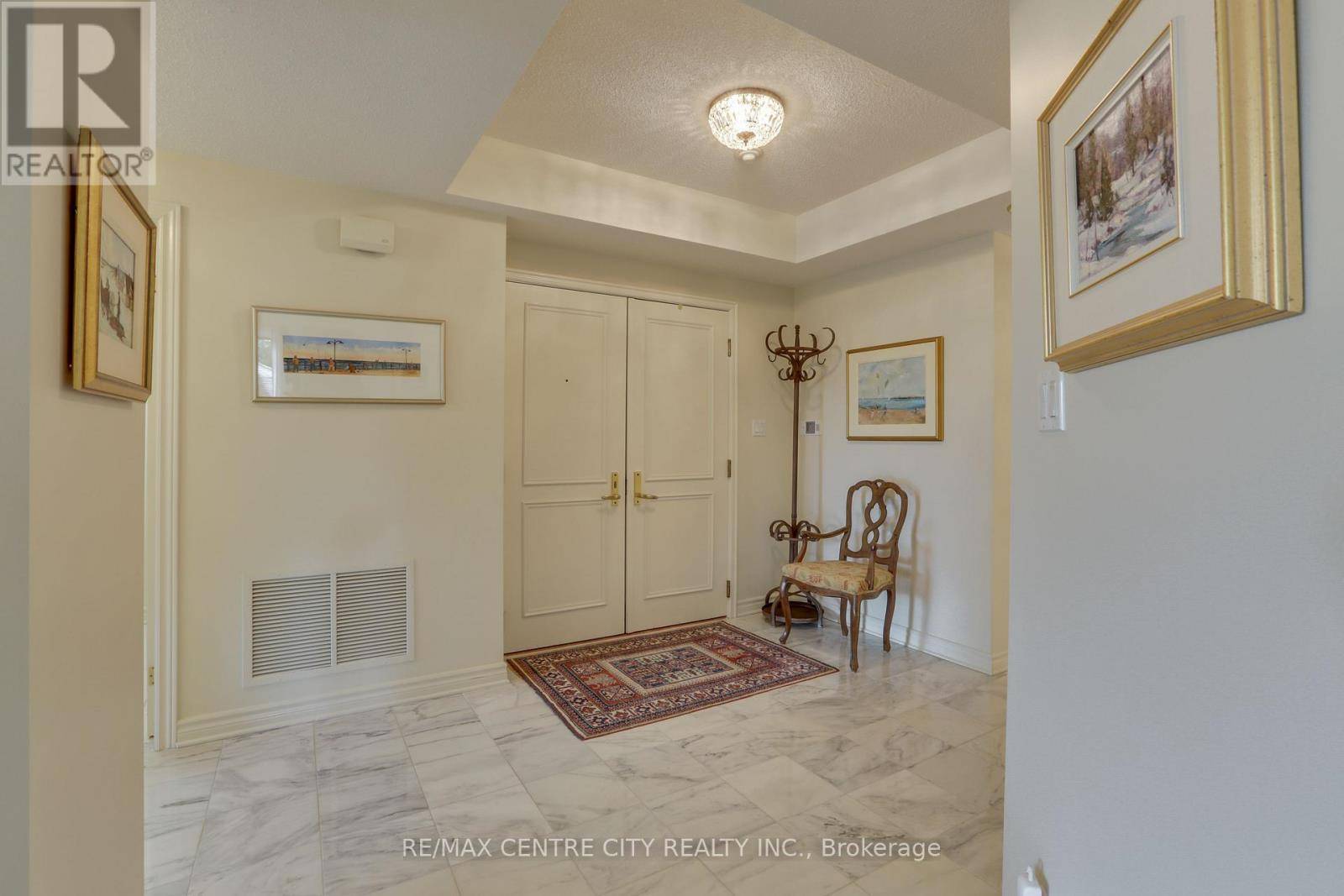250 Sydenham ST #207 London East (east B), ON N6A5S1
2 Beds
2 Baths
1,600 SqFt
UPDATED:
Key Details
Property Type Condo
Sub Type Condominium/Strata
Listing Status Active
Purchase Type For Sale
Square Footage 1,600 sqft
Price per Sqft $218
Subdivision East B
MLS® Listing ID X12239398
Bedrooms 2
Condo Fees $1,678/mo
Property Sub-Type Condominium/Strata
Source London and St. Thomas Association of REALTORS®
Property Description
Location
Province ON
Rooms
Kitchen 1.0
Extra Room 1 Main level 6.46 m X 7.12 m Great room
Extra Room 2 Main level 3.93 m X 2.99 m Kitchen
Extra Room 3 Main level 2.8 m X 3.87 m Solarium
Extra Room 4 Main level 6.06 m X 3.55 m Primary Bedroom
Extra Room 5 Main level 4.05 m X 3.63 m Bedroom 2
Extra Room 6 Main level 3.4 m X 3.53 m Foyer
Interior
Heating Heat Pump
Fireplaces Number 1
Exterior
Parking Features Yes
Community Features Pets not Allowed
View Y/N No
Total Parking Spaces 2
Private Pool No
Building
Lot Description Landscaped
Others
Ownership Condominium/Strata






