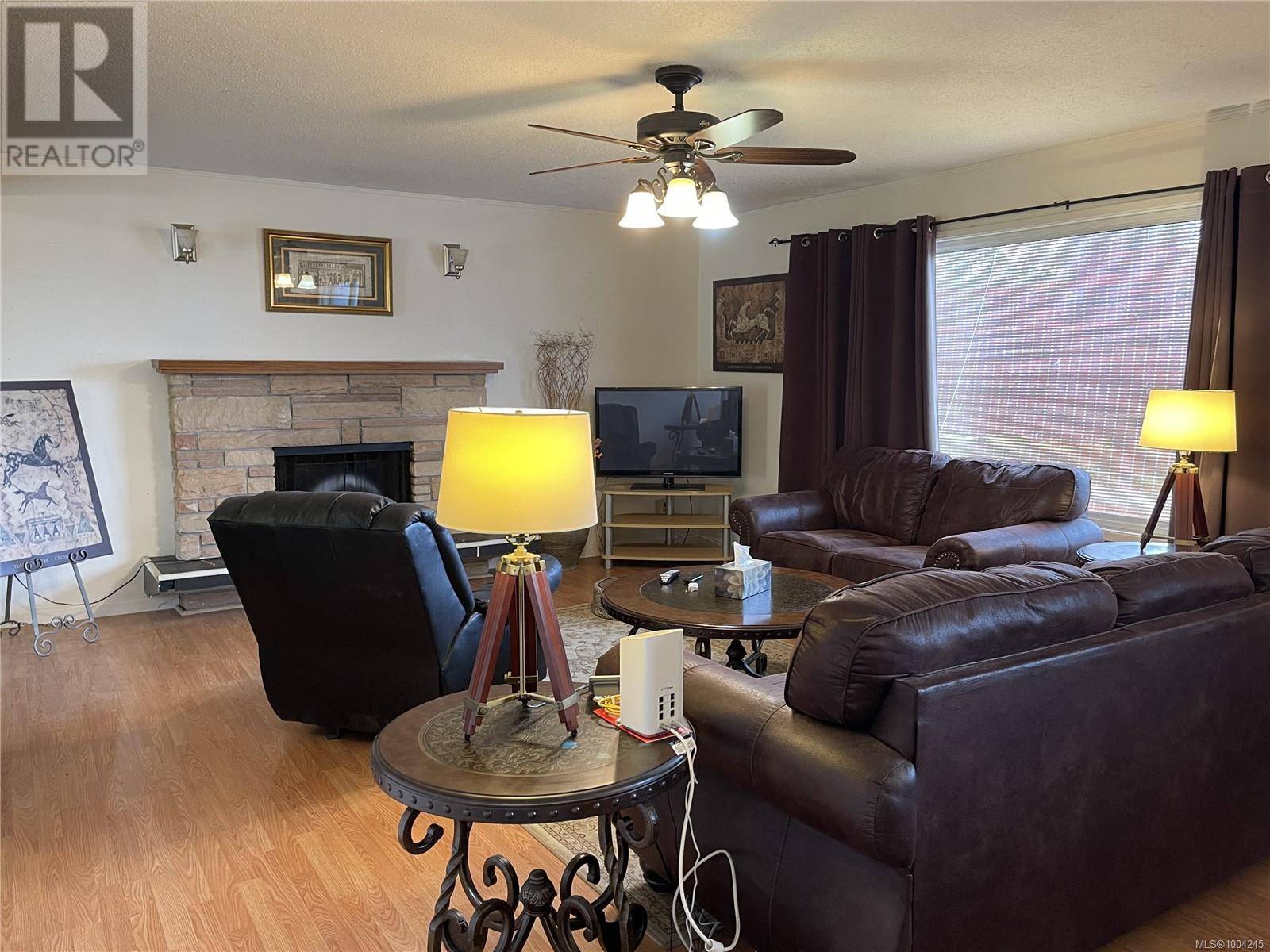2619 12th Ave Port Alberni, BC V9Y2T8
4 Beds
3 Baths
2,434 SqFt
UPDATED:
Key Details
Property Type Single Family Home
Sub Type Freehold
Listing Status Active
Purchase Type For Sale
Square Footage 2,434 sqft
Price per Sqft $246
Subdivision Port Alberni
MLS® Listing ID 1004245
Bedrooms 4
Year Built 1972
Lot Size 6,534 Sqft
Acres 6534.0
Property Sub-Type Freehold
Source Vancouver Island Real Estate Board
Property Description
Location
Province BC
Zoning Residential
Rooms
Kitchen 1.0
Extra Room 1 Lower level 17'9 x 10'3 Other
Extra Room 2 Lower level 12'5 x 17'9 Family room
Extra Room 3 Lower level 9 ft X 6 ft Laundry room
Extra Room 4 Lower level 13 ft X 12 ft Primary Bedroom
Extra Room 5 Lower level 3-Piece Bathroom
Extra Room 6 Main level 15 ft x Measurements not available Living room
Interior
Heating Forced air, Heat Pump, ,
Cooling Air Conditioned
Fireplaces Number 2
Exterior
Parking Features No
View Y/N Yes
View Mountain view
Total Parking Spaces 3
Private Pool No
Others
Ownership Freehold






