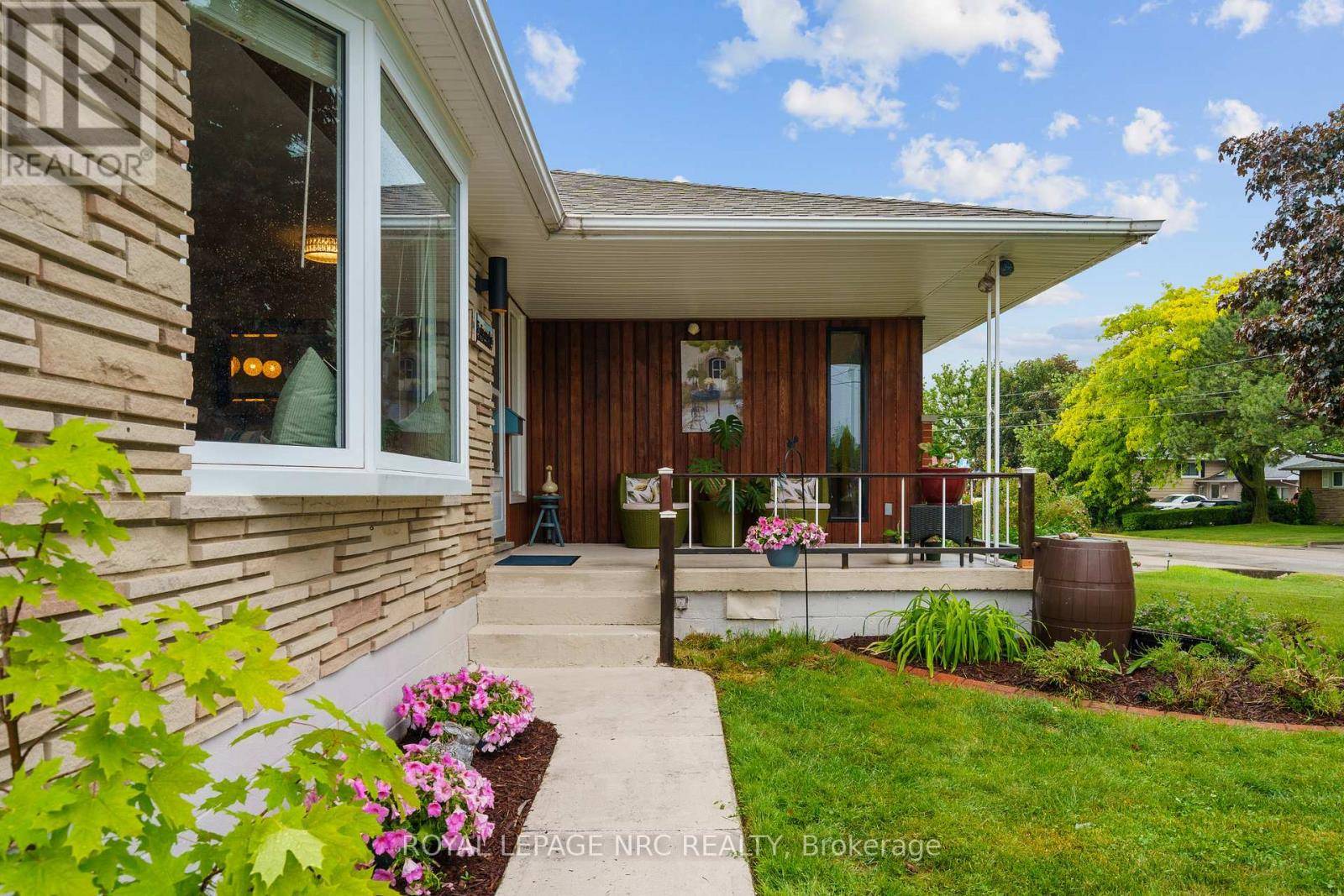83 LAKESIDE DRIVE Grimsby (grimsby Beach), ON L3M2L4
3 Beds
3 Baths
1,100 SqFt
UPDATED:
Key Details
Property Type Single Family Home
Sub Type Freehold
Listing Status Active
Purchase Type For Sale
Square Footage 1,100 sqft
Price per Sqft $844
Subdivision 540 - Grimsby Beach
MLS® Listing ID X12237729
Style Bungalow
Bedrooms 3
Half Baths 1
Property Sub-Type Freehold
Source Toronto Regional Real Estate Board
Property Description
Location
Province ON
Rooms
Kitchen 2.0
Extra Room 1 Basement 4.72 m X 3.71 m Bedroom 3
Extra Room 2 Basement 3.61 m X 2.29 m Cold room
Extra Room 3 Basement 3.38 m X 1.42 m Other
Extra Room 4 Basement 4.85 m X 2.67 m Kitchen
Extra Room 5 Basement 1.85 m X 0.89 m Utility room
Extra Room 6 Basement Measurements not available Bathroom
Interior
Heating Forced air
Cooling Central air conditioning
Exterior
Parking Features Yes
View Y/N Yes
View Lake view
Total Parking Spaces 6
Private Pool No
Building
Story 1
Sewer Sanitary sewer
Architectural Style Bungalow
Others
Ownership Freehold
Virtual Tour https://player.vimeo.com/video/1095141789






