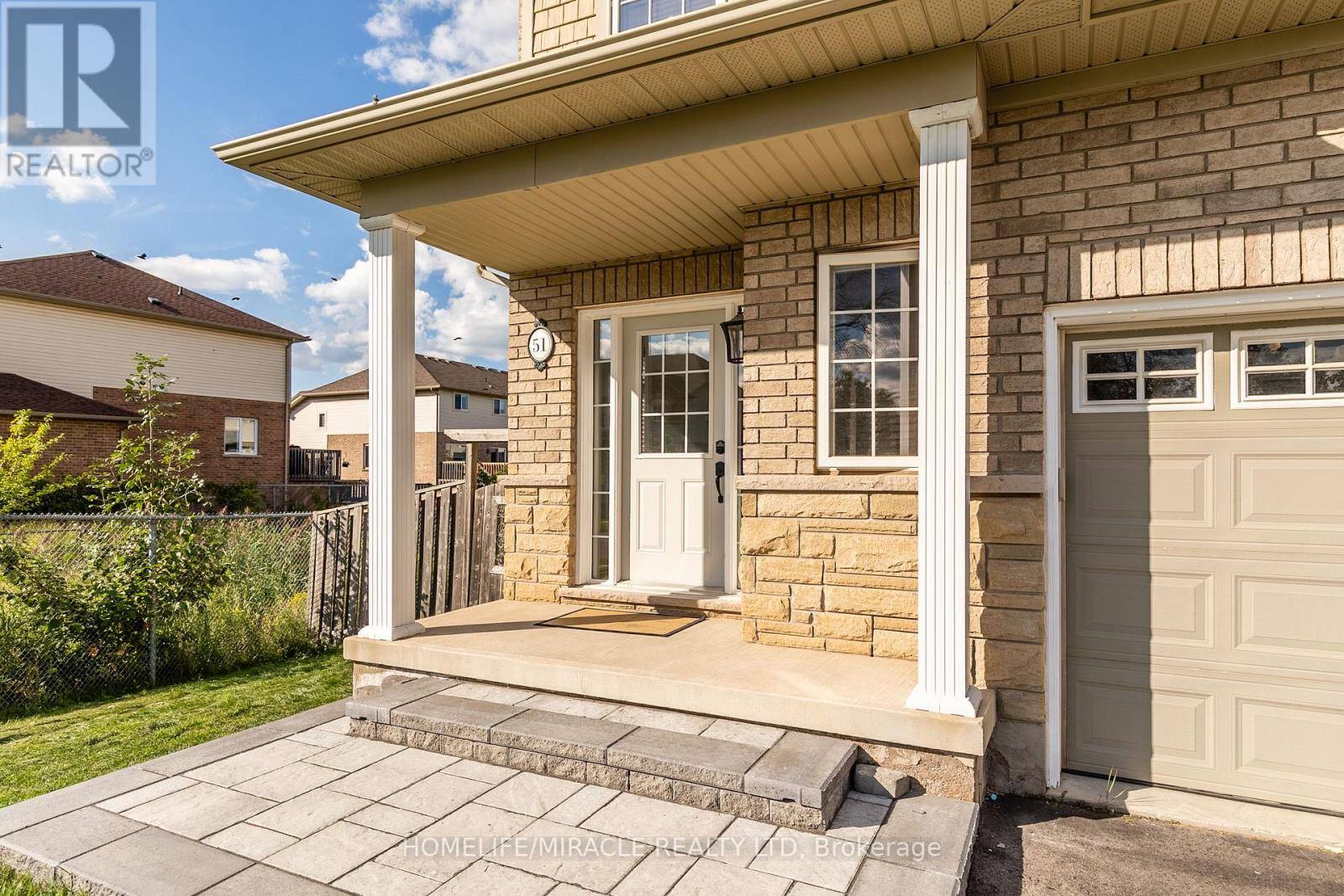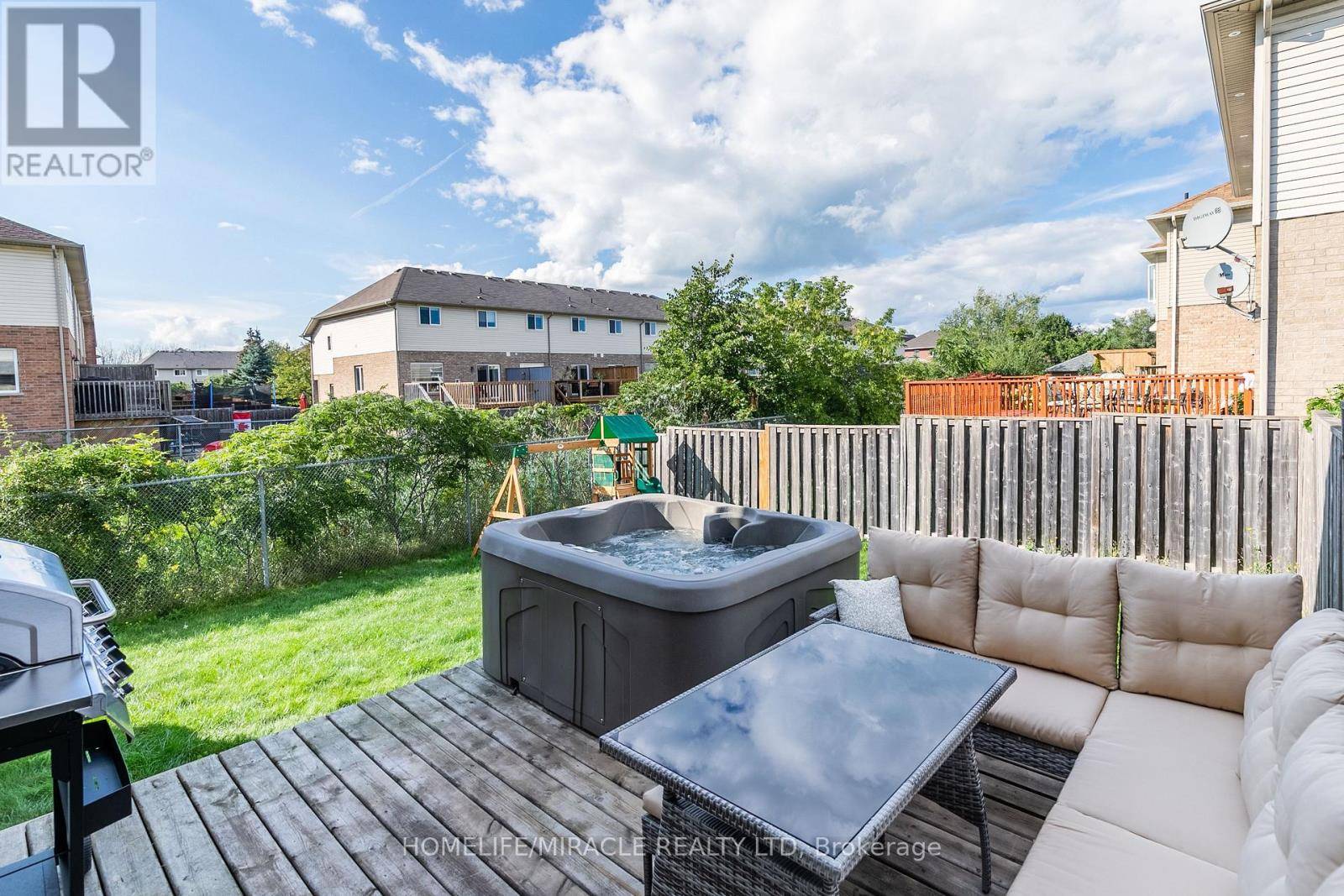51 PALACEBEACH TRAIL Hamilton (stoney Creek), ON L8E0B9
3 Beds
4 Baths
1,500 SqFt
UPDATED:
Key Details
Property Type Townhouse
Sub Type Townhouse
Listing Status Active
Purchase Type For Sale
Square Footage 1,500 sqft
Price per Sqft $566
Subdivision Stoney Creek
MLS® Listing ID X12234954
Bedrooms 3
Half Baths 2
Property Sub-Type Townhouse
Source Toronto Regional Real Estate Board
Property Description
Location
Province ON
Rooms
Kitchen 1.0
Extra Room 1 Second level 4.57 m X 3.96 m Bedroom
Extra Room 2 Second level 3.35 m X 3.05 m Bedroom 2
Extra Room 3 Second level 2.9 m X 3.81 m Bedroom 3
Extra Room 4 Main level 6.71 m X 3.51 m Living room
Extra Room 5 Main level 2.44 m X 2.9 m Dining room
Extra Room 6 Main level 2.4 m X 3.2 m Kitchen
Interior
Heating Forced air
Cooling Central air conditioning
Exterior
Parking Features Yes
Fence Fenced yard
Community Features Community Centre
View Y/N No
Total Parking Spaces 2
Private Pool No
Building
Story 2
Sewer Sanitary sewer
Others
Ownership Freehold






