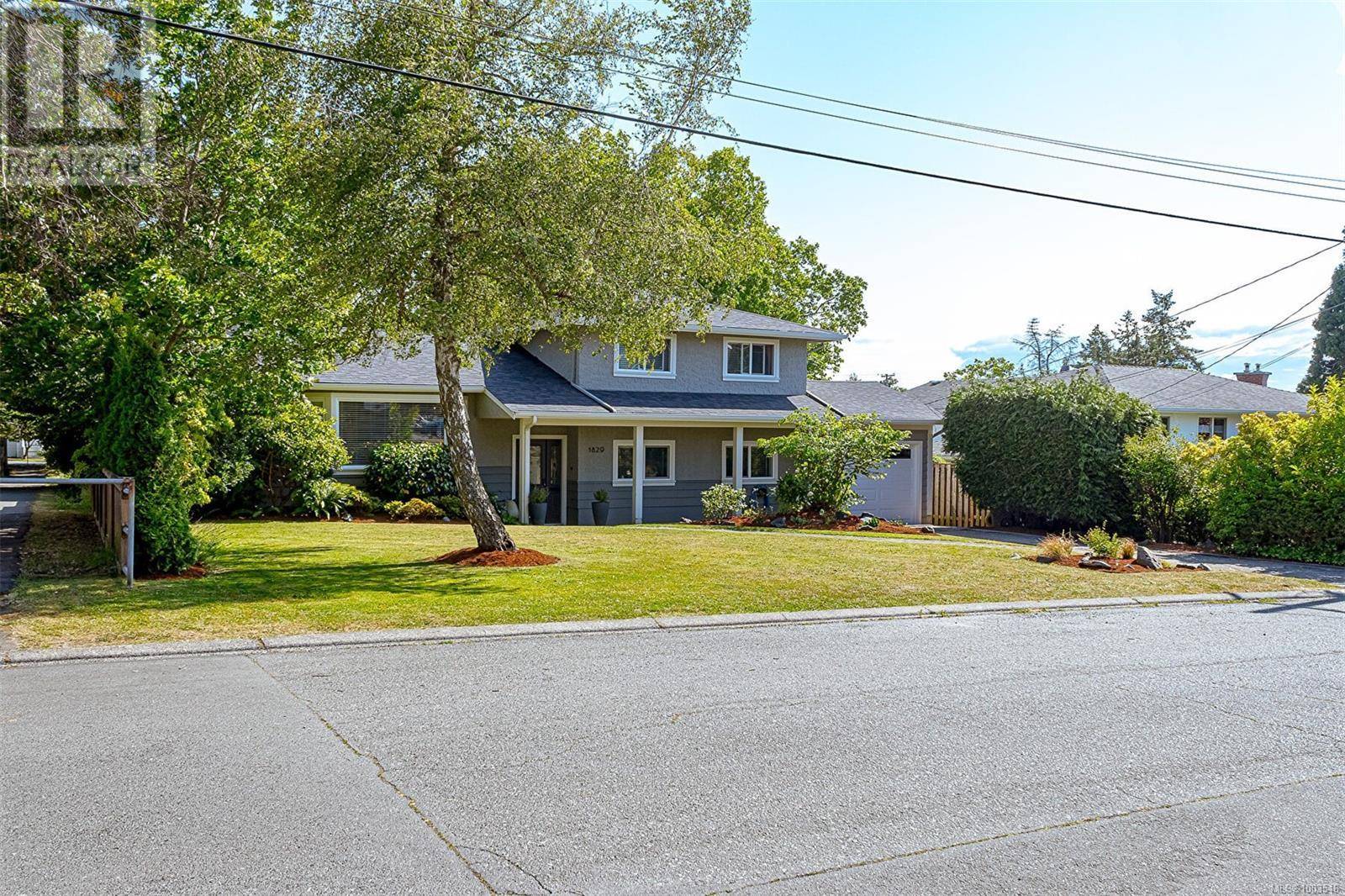1829 San Lorenzo Ave Saanich, BC V8N2E8
4 Beds
2 Baths
2,061 SqFt
UPDATED:
Key Details
Property Type Single Family Home
Sub Type Freehold
Listing Status Active
Purchase Type For Sale
Square Footage 2,061 sqft
Price per Sqft $606
Subdivision Gordon Head
MLS® Listing ID 1003548
Style Other
Bedrooms 4
Year Built 1969
Lot Size 8,430 Sqft
Acres 8430.0
Property Sub-Type Freehold
Source Victoria Real Estate Board
Property Description
Location
Province BC
Zoning Residential
Rooms
Kitchen 2.0
Extra Room 1 Second level 4-Piece Bathroom
Extra Room 2 Second level 10' x 10' Bedroom
Extra Room 3 Second level 10' x 11' Bedroom
Extra Room 4 Second level 14' x 10' Primary Bedroom
Extra Room 5 Lower level 23' x 24' Other
Extra Room 6 Lower level 36' x 10' Patio
Interior
Heating Forced air,
Cooling None
Fireplaces Number 1
Exterior
Parking Features No
View Y/N No
Total Parking Spaces 1
Private Pool No
Building
Architectural Style Other
Others
Ownership Freehold
Virtual Tour https://vimeo.com/showcase/11761173/video/1094776512






