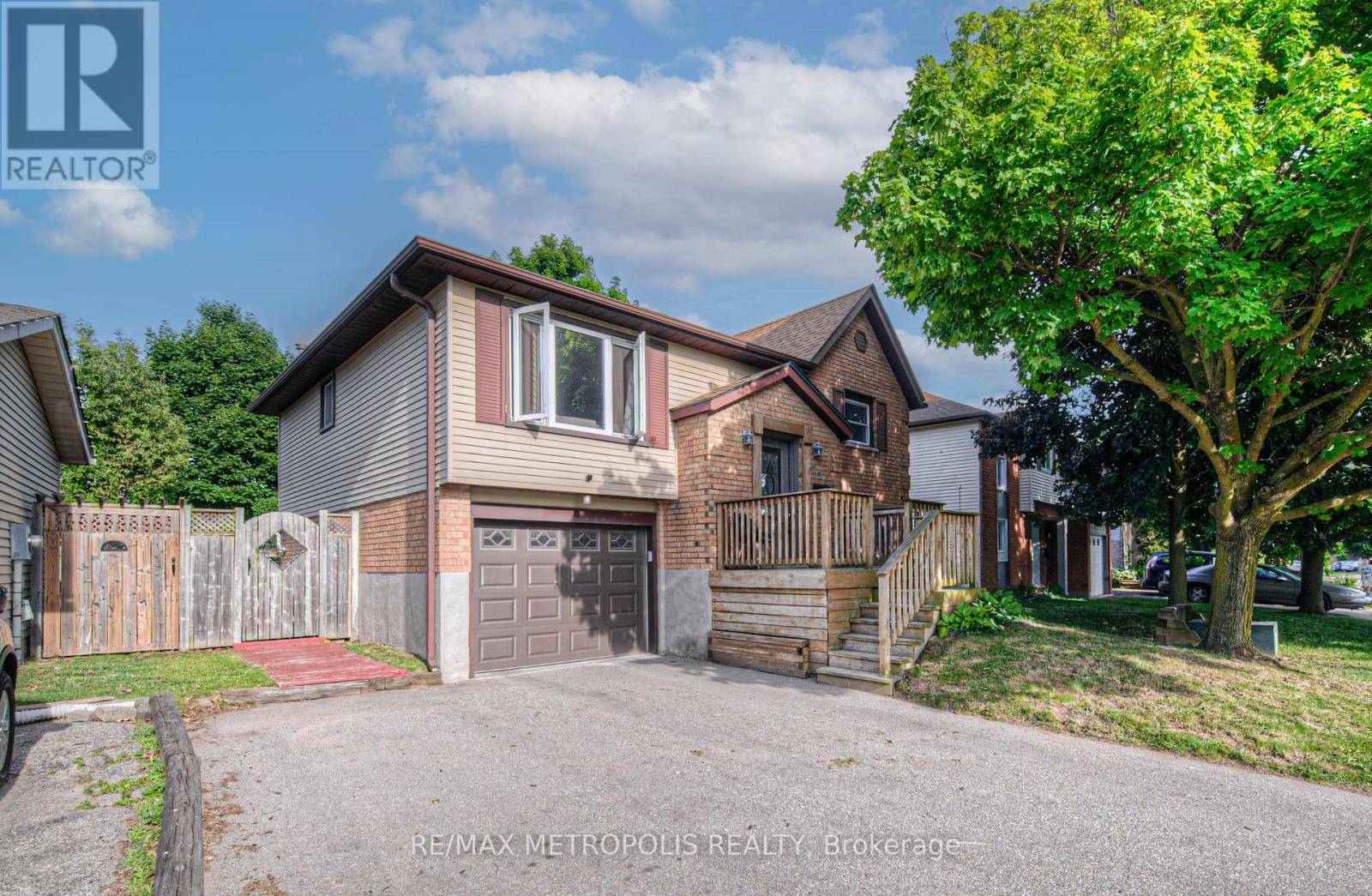735 ELGIN STREET N Cambridge, ON N1R7W7
4 Beds
2 Baths
700 SqFt
UPDATED:
Key Details
Property Type Single Family Home
Sub Type Freehold
Listing Status Active
Purchase Type For Sale
Square Footage 700 sqft
Price per Sqft $999
MLS® Listing ID X12226452
Style Raised bungalow
Bedrooms 4
Property Sub-Type Freehold
Source Toronto Regional Real Estate Board
Property Description
Location
Province ON
Rooms
Kitchen 1.0
Extra Room 1 Lower level 2 m X 2.5 m Bathroom
Extra Room 2 Lower level 2 m X 2 m Laundry room
Extra Room 3 Lower level 9.39 m X 3.17 m Recreational, Games room
Extra Room 4 Lower level 3 m X 2.54 m Bedroom 4
Extra Room 5 Main level 2.44 m X 3.28 m Kitchen
Extra Room 6 Main level 2.38 m X 3.28 m Dining room
Interior
Heating Forced air
Cooling Central air conditioning
Flooring Vinyl, Laminate, Ceramic, Carpeted
Exterior
Parking Features Yes
Fence Fenced yard
View Y/N No
Total Parking Spaces 3
Private Pool No
Building
Story 1
Sewer Sanitary sewer
Architectural Style Raised bungalow
Others
Ownership Freehold






