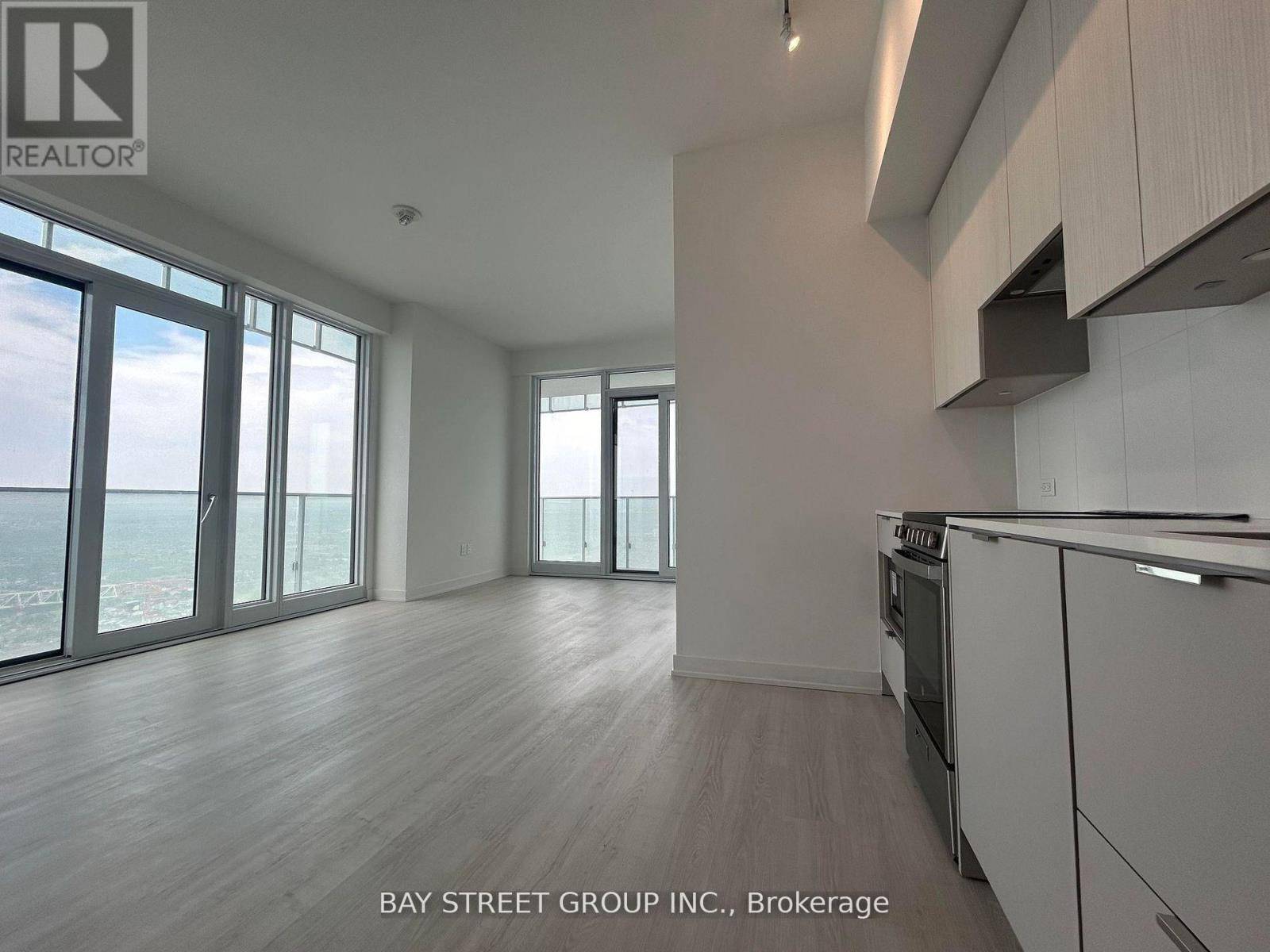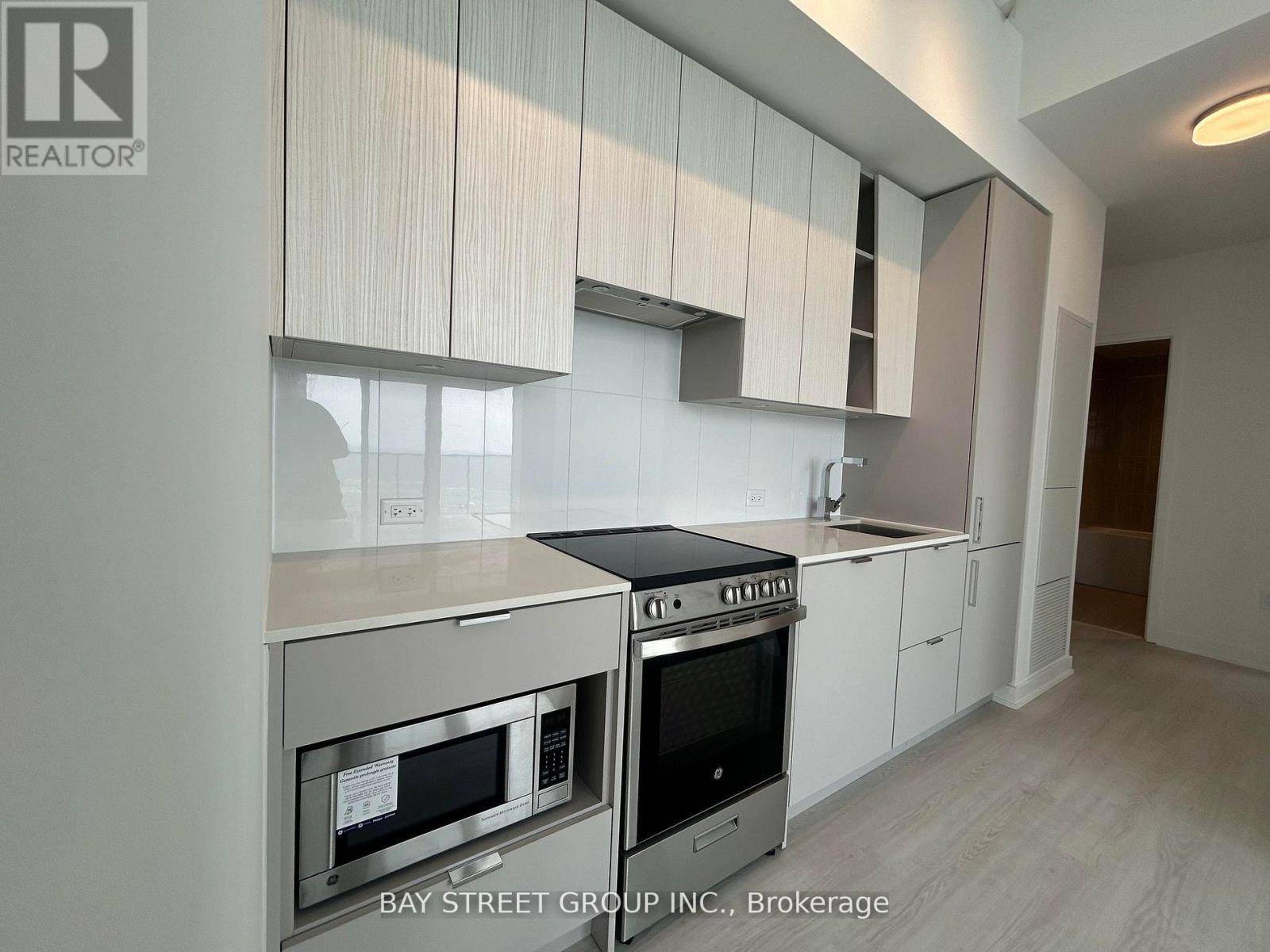3883 Quartz RD #5510 Mississauga (city Centre), ON L5B0M4
3 Beds
2 Baths
800 SqFt
UPDATED:
Key Details
Property Type Condo
Sub Type Condominium/Strata
Listing Status Active
Purchase Type For Rent
Square Footage 800 sqft
Subdivision City Centre
MLS® Listing ID W12220805
Bedrooms 3
Property Sub-Type Condominium/Strata
Source Toronto Regional Real Estate Board
Property Description
Location
Province ON
Rooms
Kitchen 1.0
Extra Room 1 Main level 5.6 m X 4.91 m Living room
Extra Room 2 Main level 5.6 m X 4.91 m Dining room
Extra Room 3 Main level 5.6 m X 4.91 m Kitchen
Extra Room 4 Main level 3.5 m X 2.7 m Primary Bedroom
Extra Room 5 Main level 2.8 m X 2.4 m Bedroom 2
Extra Room 6 Main level 2.37 m X 2.01 m Den
Interior
Heating Forced air
Cooling Central air conditioning, Air exchanger
Flooring Laminate
Exterior
Parking Features Yes
Community Features Pet Restrictions
View Y/N No
Total Parking Spaces 1
Private Pool No
Others
Ownership Condominium/Strata
Acceptable Financing Monthly
Listing Terms Monthly






