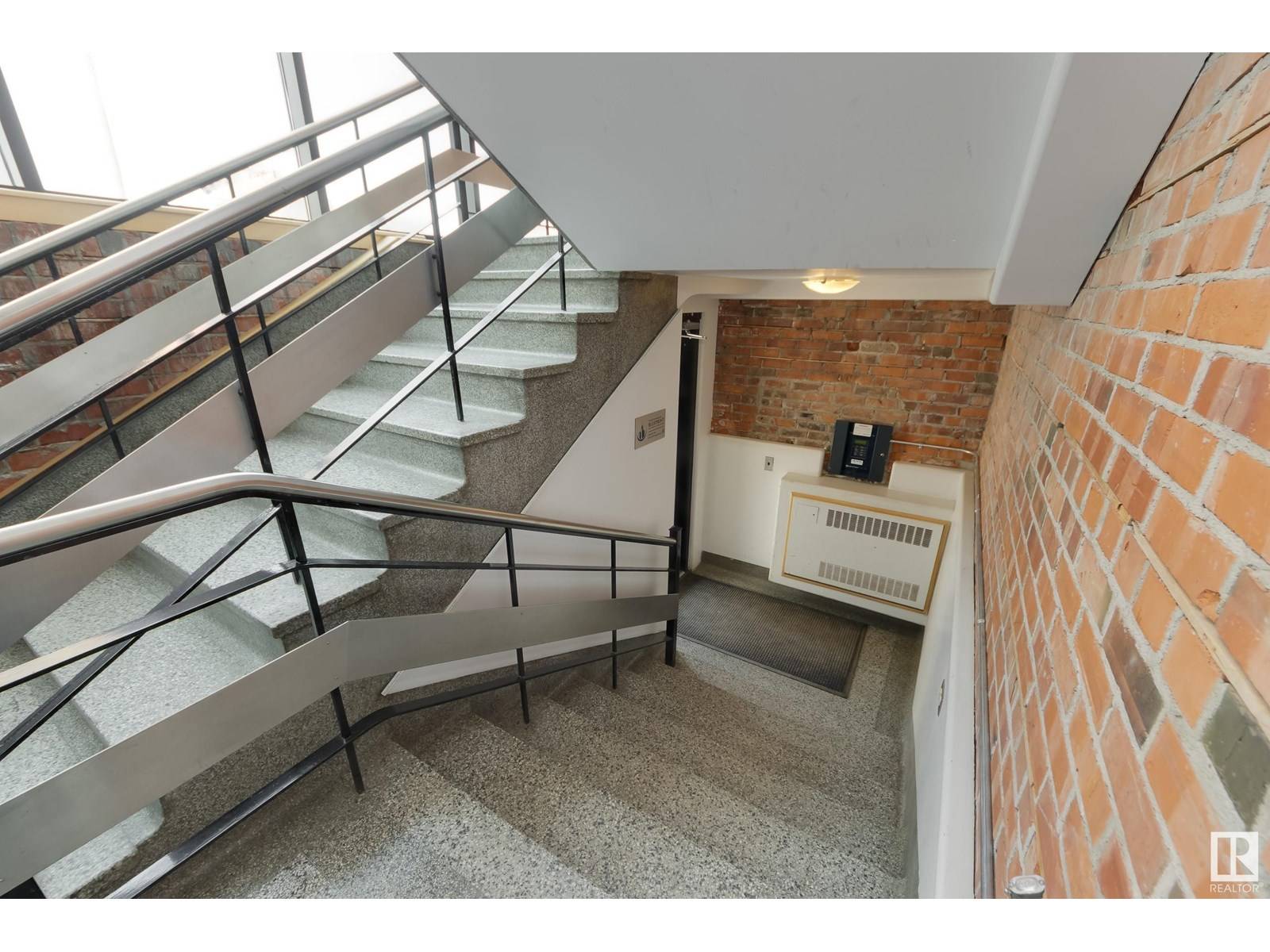#104 10265 107 ST NW Edmonton, AB T5J5G2
2 Beds
2 Baths
1,525 SqFt
UPDATED:
Key Details
Property Type Condo
Sub Type Condominium/Strata
Listing Status Active
Purchase Type For Sale
Square Footage 1,525 sqft
Price per Sqft $260
Subdivision Downtown (Edmonton)
MLS® Listing ID E4441693
Style Loft
Bedrooms 2
Half Baths 1
Condo Fees $1,131/mo
Year Built 1949
Lot Size 1,099 Sqft
Acres 0.025234401
Property Sub-Type Condominium/Strata
Source REALTORS® Association of Edmonton
Property Description
Location
Province AB
Rooms
Kitchen 1.0
Extra Room 1 Main level 6.6 m X 5.61 m Living room
Extra Room 2 Main level 4.61 m X 3.65 m Dining room
Extra Room 3 Main level 4.82 m X 2.94 m Kitchen
Extra Room 4 Main level 5.84 m X 4.34 m Primary Bedroom
Extra Room 5 Upper Level 3.98 m X 3.52 m Bedroom 2
Interior
Heating Coil Fan
Exterior
Parking Features No
View Y/N No
Private Pool No
Building
Architectural Style Loft
Others
Ownership Condominium/Strata
Virtual Tour https://youtu.be/4aQsvTEJxTE






