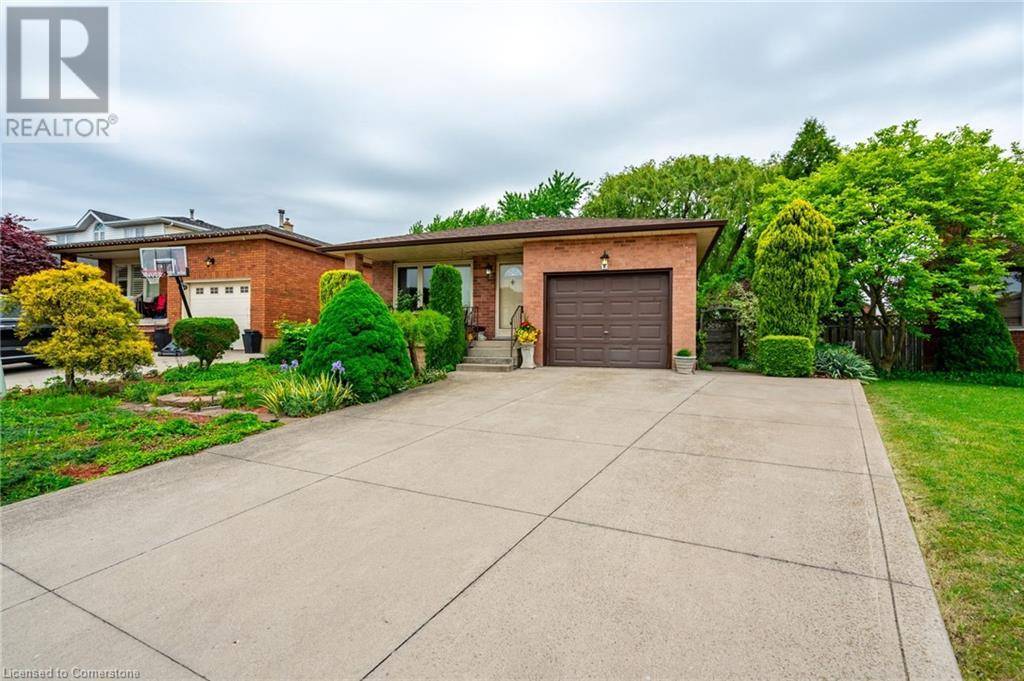43 TRENHOLME Crescent Hamilton, ON L8W2L4
3 Beds
2 Baths
2,500 SqFt
UPDATED:
Key Details
Property Type Single Family Home
Sub Type Freehold
Listing Status Active
Purchase Type For Sale
Square Footage 2,500 sqft
Price per Sqft $307
Subdivision 263 - Trenholme
MLS® Listing ID 40739218
Style Bungalow
Bedrooms 3
Year Built 1986
Property Sub-Type Freehold
Source Cornerstone - Hamilton-Burlington
Property Description
Location
Province ON
Rooms
Kitchen 1.0
Extra Room 1 Basement 14'11'' x 15'3'' Storage
Extra Room 2 Basement 7'2'' x 10'0'' 3pc Bathroom
Extra Room 3 Basement 19'0'' x 21'7'' Recreation room
Extra Room 4 Basement 26'8'' x 11'3'' Family room
Extra Room 5 Main level 7'10'' x 7'0'' 4pc Bathroom
Extra Room 6 Main level 9'11'' x 10'5'' Bedroom
Interior
Heating Forced air
Cooling Central air conditioning
Exterior
Parking Features Yes
Community Features Quiet Area, Community Centre
View Y/N Yes
View City view
Total Parking Spaces 5
Private Pool No
Building
Lot Description Landscaped
Story 1
Sewer Municipal sewage system
Architectural Style Bungalow
Others
Ownership Freehold
Virtual Tour https://listings.northernsprucemedia.com/sites/vexxlvz/unbranded






