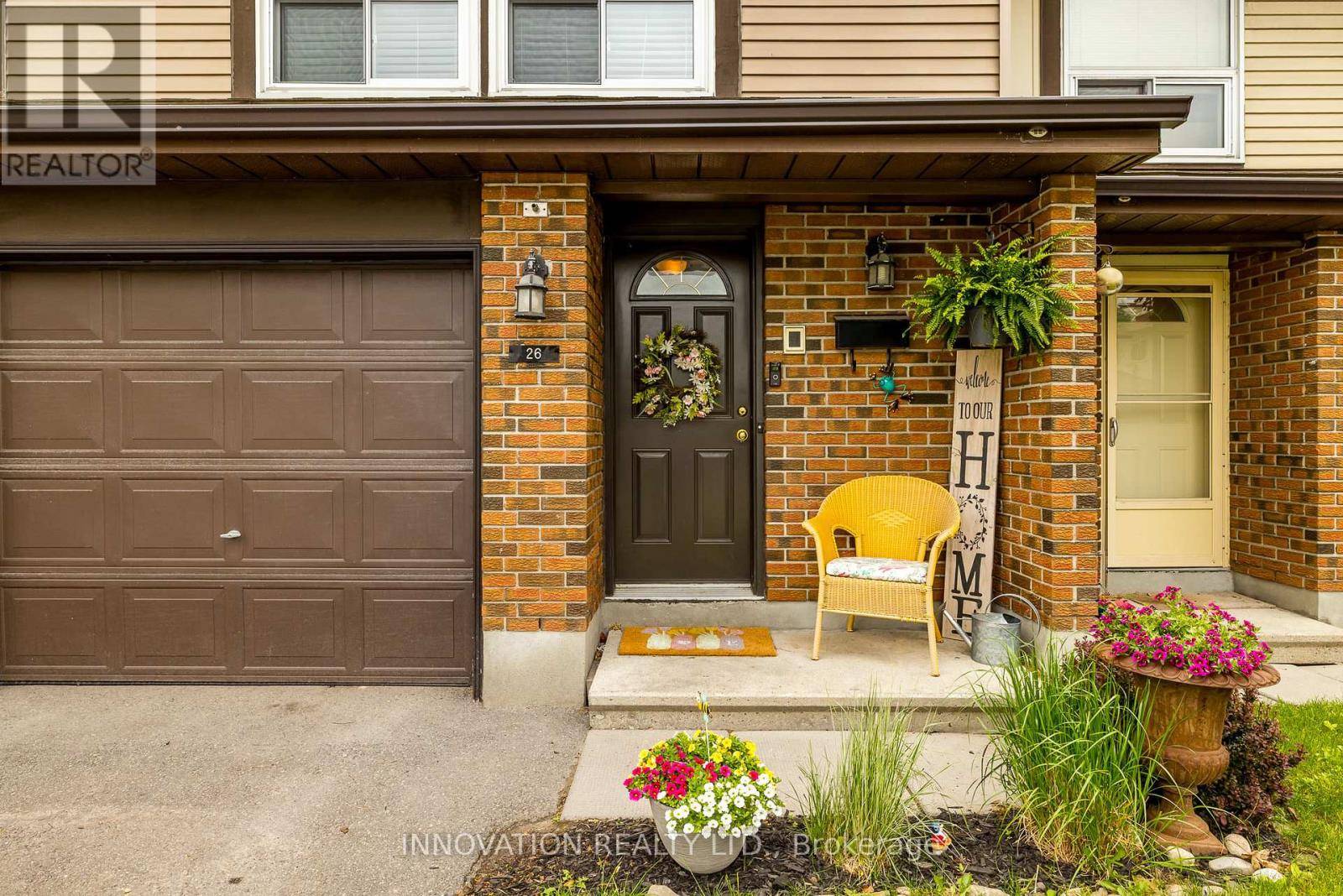26 CLARKSON CRESCENT Ottawa, ON K2L3E2
3 Beds
3 Baths
1,200 SqFt
UPDATED:
Key Details
Property Type Townhouse
Sub Type Townhouse
Listing Status Active
Purchase Type For Sale
Square Footage 1,200 sqft
Price per Sqft $386
Subdivision 9002 - Kanata - Katimavik
MLS® Listing ID X12206162
Bedrooms 3
Half Baths 2
Condo Fees $415/mo
Property Sub-Type Townhouse
Source Ottawa Real Estate Board
Property Description
Location
Province ON
Rooms
Kitchen 1.0
Extra Room 1 Second level 5.246 m X 2.663 m Kitchen
Extra Room 2 Second level 3.767 m X 2.848 m Dining room
Extra Room 3 Second level 5.245 m X 3.32 m Living room
Extra Room 4 Third level 3.224 m X 2.395 m Bedroom 3
Extra Room 5 Third level 2.722 m X 1.494 m Bathroom
Extra Room 6 Third level 4.62 m X 3.217 m Primary Bedroom
Interior
Heating Forced air
Cooling Central air conditioning
Flooring Hardwood, Tile, Laminate
Fireplaces Number 1
Exterior
Parking Features Yes
Fence Fenced yard
Community Features Pet Restrictions
View Y/N No
Total Parking Spaces 2
Private Pool No
Building
Story 3
Others
Ownership Condominium/Strata
Virtual Tour https://youtu.be/cwrvtDb_gTY






