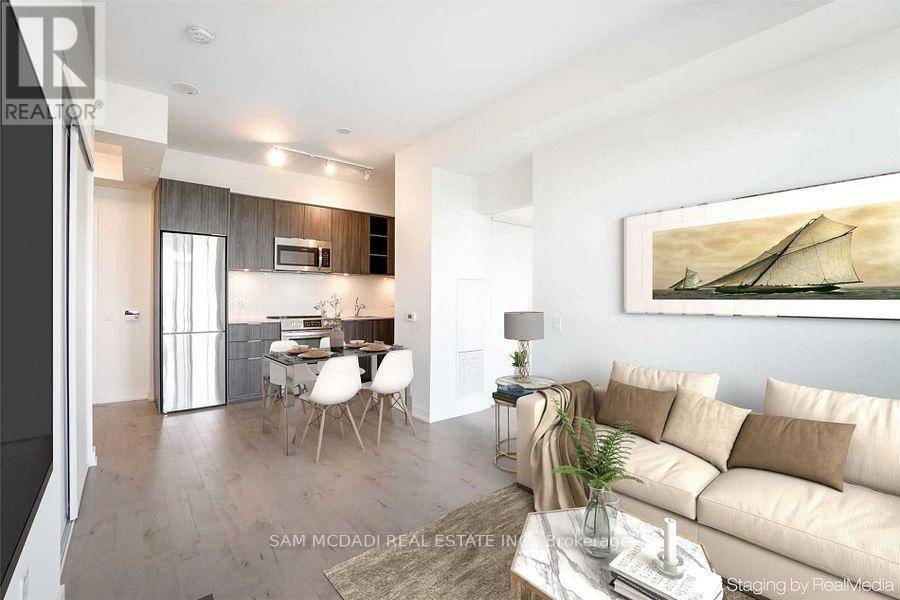30 Ordnance ST #1408 Toronto (niagara), ON M6K1A2
2 Beds
2 Baths
600 SqFt
UPDATED:
Key Details
Property Type Condo
Sub Type Condominium/Strata
Listing Status Active
Purchase Type For Rent
Square Footage 600 sqft
Subdivision Niagara
MLS® Listing ID C12203973
Bedrooms 2
Property Sub-Type Condominium/Strata
Source Toronto Regional Real Estate Board
Property Description
Location
Province ON
Rooms
Kitchen 1.0
Extra Room 1 Main level 10.1 m X 19.91 m Living room
Extra Room 2 Main level 10.1 m X 19.91 m Dining room
Extra Room 3 Main level 10.1 m X 19.91 m Kitchen
Extra Room 4 Main level 10.01 m X 12.01 m Primary Bedroom
Extra Room 5 Main level 9.71 m X 10.01 m Bedroom 2
Interior
Heating Forced air
Cooling Central air conditioning
Exterior
Parking Features Yes
Community Features Pet Restrictions
View Y/N No
Private Pool Yes
Others
Ownership Condominium/Strata
Acceptable Financing Monthly
Listing Terms Monthly






