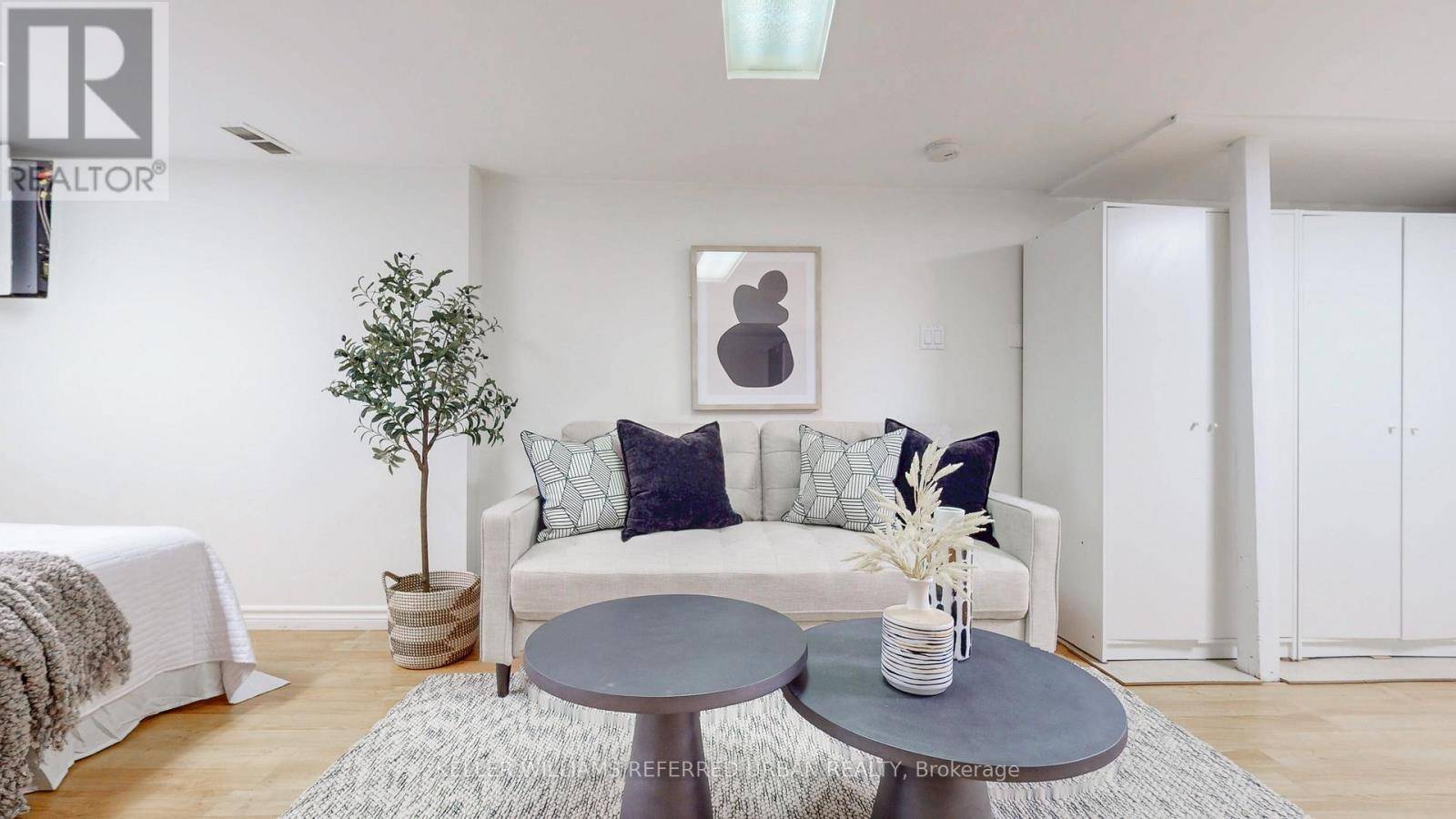1269 Davenport RD #Lower Toronto (dovercourt-wallace Emerson-junction), ON M6H2H2
1 Bath
1,100 SqFt
UPDATED:
Key Details
Property Type Single Family Home
Sub Type Freehold
Listing Status Active
Purchase Type For Rent
Square Footage 1,100 sqft
Subdivision Dovercourt-Wallace Emerson-Junction
MLS® Listing ID W12193178
Property Sub-Type Freehold
Source Toronto Regional Real Estate Board
Property Description
Location
Province ON
Rooms
Kitchen 1.0
Extra Room 1 Basement 3.74 m X 4.98 m Bedroom
Extra Room 2 Basement 3.74 m X 3.17 m Kitchen
Extra Room 3 Basement 3.02 m X 2.77 m Utility room
Extra Room 4 Basement 1.55 m X 2.05 m Bathroom
Interior
Heating Forced air
Cooling Central air conditioning
Exterior
Parking Features Yes
Fence Fully Fenced
Community Features Community Centre
View Y/N No
Private Pool No
Building
Story 2
Sewer Sanitary sewer
Others
Ownership Freehold
Acceptable Financing Monthly
Listing Terms Monthly
Virtual Tour https://www.lb3dvirtual.com/tour/398984






