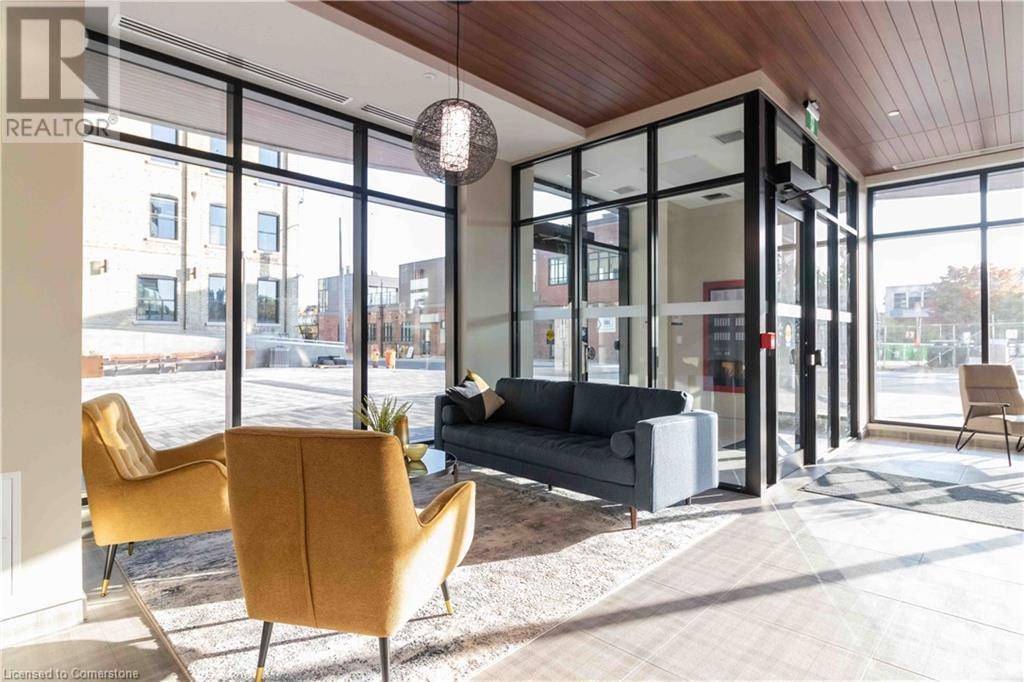REQUEST A TOUR If you would like to see this home without being there in person, select the "Virtual Tour" option and your agent will contact you to discuss available opportunities.
In-PersonVirtual Tour
$ 1,799
Active
108 GARMENT ST #401 Kitchener, ON N2G2B3
2 Beds
1 Bath
825 SqFt
UPDATED:
Key Details
Property Type Condo
Sub Type Condominium
Listing Status Active
Purchase Type For Rent
Square Footage 825 sqft
Subdivision 313 - Downtown Kitchener/W. Ward
MLS® Listing ID 40733178
Bedrooms 2
Property Sub-Type Condominium
Source Cornerstone - Waterloo Region
Property Description
WELCOMETO THIS LARGE SPACIOUS 825 SF 1 BED + DEN UNIT IS A RENTER'S DREAM. PERFECT DEN SPACE FOR A HOME OFFICE. FEATURES OPEN CONCEPT KITCHEN WITH PENINSULA AND GRANITE COUNTERS & STAINLESS STEEL APPLIANCES. WIDE UNIT DOOR OPENINGS. LOCATED IN KITCHENER'S INNOVATION DISTRICT, YOU WILL FIND YOURSELF WITHIN STEPS OF KITCHENER'S VIBRANT DOWNTOWN, RESTAURANTS, DOWNTOWN CORE ENTERTAINMENT. TECH COMPANIES,GOOGLE. DELOITTE D2L,KPMG, CUMMUNITECH,UNIVERSITY MACMASTER SCHOOL OF MEDICINE AND U OF W SCHOOL OF PHARMACY COLLEGE CAMPUSES, VICTORIA PARK, AND LIGHT RAIL TRANSIT AT THE DOORSTEP AND IT TAKES YOU TO BOTH UNIVERSITIES IN 15 MINUTES., CLOSE TO THE GO TRAIN, AND EXPRESSWAY CLOSE TO BOTH HOSPITALS.WALK TO THE HISTORIC VICTORIA PARK, ROGERS HIGH SPEED INTERNET AND WATER ARE INCLUDED IN YOUR RENT. PARKING IS NOT INCLUDED BUT CITY MONTHLY PARKING IS AVAILABLE LOCATED RIGHT BEHIND THE BUILDING. GREAT CENTRAL LOCATION! BOOK YOUR VIEWING NOW. (id:24570)
Location
Province ON
Rooms
Kitchen 1.0
Extra Room 1 Main level Measurements not available 4pc Bathroom
Extra Room 2 Main level 11'6'' x 8'0'' Den
Extra Room 3 Main level 9'8'' x 18'2'' Kitchen
Extra Room 4 Main level 11'5'' x 9'8'' Living room
Extra Room 5 Main level 11'5'' x 9'10'' Primary Bedroom
Interior
Heating Other
Exterior
Parking Features No
View Y/N No
Private Pool No
Building
Story 1
Sewer Municipal sewage system
Others
Ownership Condominium
Acceptable Financing Monthly
Listing Terms Monthly






