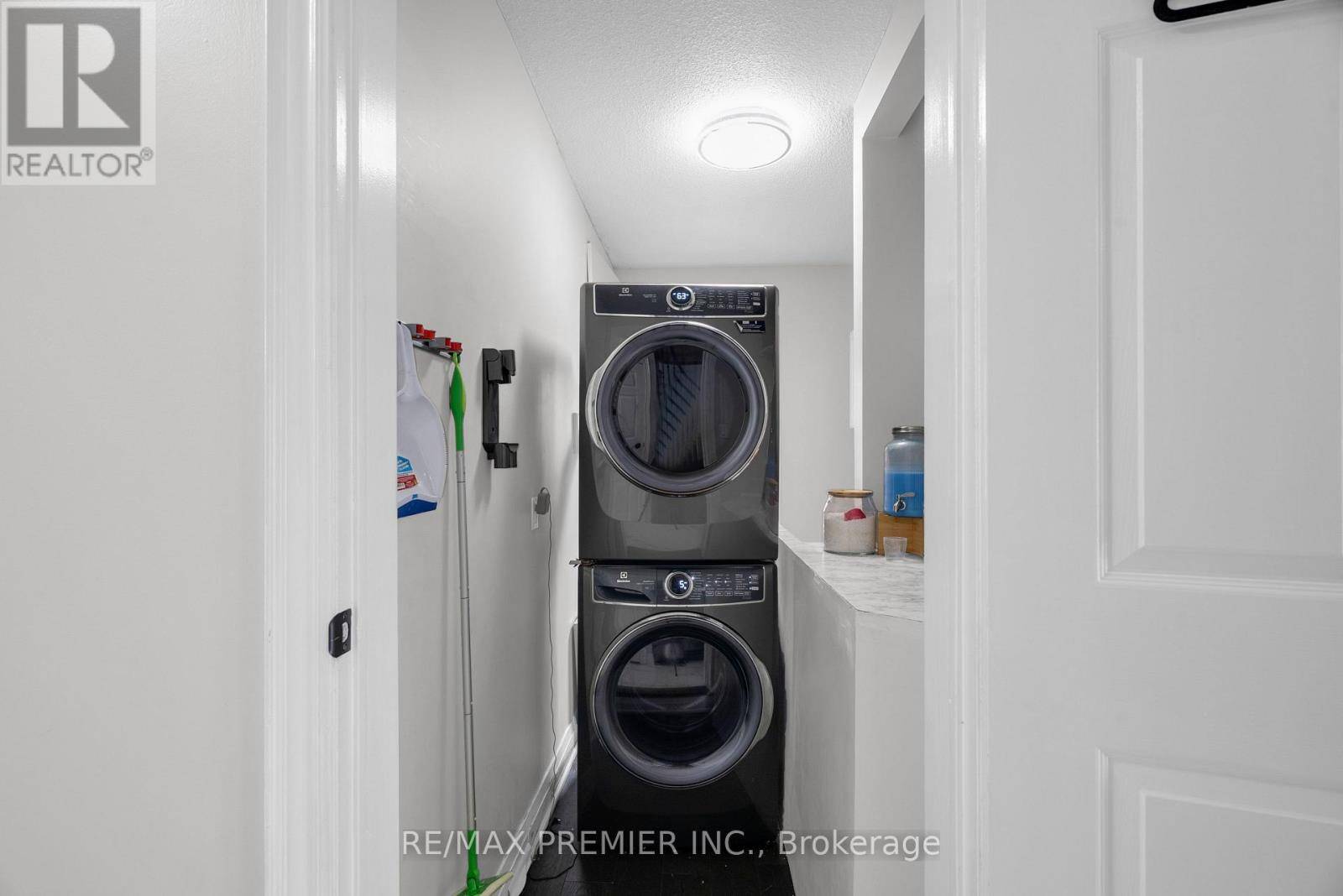59 GLENABBEY DRIVE Clarington (courtice), ON L1E2B5
5 Beds
4 Baths
2,000 SqFt
UPDATED:
Key Details
Property Type Single Family Home
Sub Type Freehold
Listing Status Active
Purchase Type For Sale
Square Footage 2,000 sqft
Price per Sqft $574
Subdivision Courtice
MLS® Listing ID E12170064
Bedrooms 5
Half Baths 1
Property Sub-Type Freehold
Source Toronto Regional Real Estate Board
Property Description
Location
Province ON
Rooms
Kitchen 2.0
Extra Room 1 Second level 6.75 m X 4.52 m Primary Bedroom
Extra Room 2 Second level 3.26 m X 3.23 m Bedroom 2
Extra Room 3 Second level 3.44 m X 4.28 m Bedroom 3
Extra Room 4 Second level 3.44 m X 3.11 m Bedroom 4
Extra Room 5 Basement 5.99 m X 7.9 m Recreational, Games room
Extra Room 6 Basement 2.94 m X 2.98 m Bedroom 5
Interior
Heating Forced air
Cooling Central air conditioning
Flooring Hardwood, Laminate, Porcelain Tile
Exterior
Parking Features Yes
View Y/N No
Total Parking Spaces 6
Private Pool Yes
Building
Story 2
Sewer Sanitary sewer
Others
Ownership Freehold






